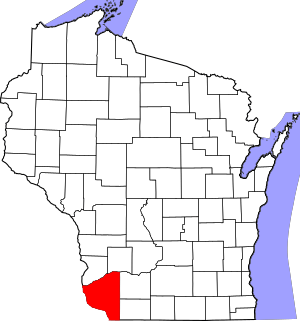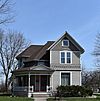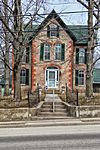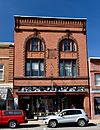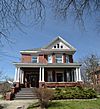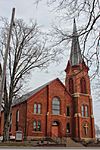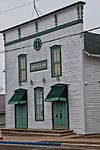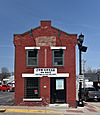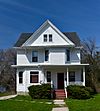National Register of Historic Places listings in Grant County, Wisconsin facts for kids
This is a list of the National Register of Historic Places listings in Grant County, Wisconsin. It is intended to provide a comprehensive listing of entries in the National Register of Historic Places that are located in Grant County, Wisconsin. The locations of National Register properties for which the latitude and longitude coordinates are included below may be seen in a map.
There are 36 properties and districts listed on the National Register in the county.
Current listings
| Name on the Register | Image | Date listed | Location | City or town | Description | |
|---|---|---|---|---|---|---|
| 1 | Agriculture and Manual Arts Building/Platteville State Normal School |
(#85000578) |
Univ. of WI, Platteville 42°44′03″N 90°29′10″W / 42.734167°N 90.486111°W |
Platteville | Designed by Van Ryn & DeGelleke in Neoclassical style and built in 1916, this hall contained a forge room, a farm carpentry room, a dairy lab, a stock judging room, a gym, etc. The specialized training it allowed was a milestone in the state normal school system. Now known as Ullrich Hall, oldest remaining academic building at UW-Platteville. | |
| 2 | L. J. Arthur House |
(#85001951) |
210 N. Jefferson St. 42°50′57″N 90°42′39″W / 42.849167°N 90.710833°W |
Lancaster | 2-story red brick Victorian home built in 1880 for Arthur, an attorney. Bought in 1889 by local merchant Charles Basford. | |
| 3 | James Ballantine House |
(#76000062) |
720 North 4th Street 42°53′16″N 90°55′34″W / 42.887778°N 90.926111°W |
Bloomington | 1877 brick Italianate house with two 2-story bay windows. After losing a leg, James lent money and raised plants and livestock. His house is little changed, since it stood vacant from the death of his wife Abbie in 1937 until 1975. | |
| 4 | Bass Site (47Gt25) |
(#82000669) |
Address Restricted |
Lancaster | Site on a ridge where Early Archaic people quarried chert and formed it into projectiles. | |
| 5 | Bayley Avenue Historic District |
(#07000708) |
100-400 Bayley Av., 400 Blk. S Court St., 150, 210, 270 Rountree Av. & 65 Mitchell Av. 42°43′52″N 90°28′46″W / 42.731111°N 90.479444°W |
Platteville | J.H. Rountree, founder of Platteville, built his Greek Revival home in this district in 1853 and it was the only house until 1890, when he died. Then his heirs subdivided the parcel and it quickly filled in with turn-of-the-century homes, including the 1890 Queen Anne Jenning house, the 1908 American Foursquare Webster house, the 1915 Craftsman W.N. Smith house, and the 1940 Georgian Revival L.A. Wills house. | |
| 6 | Beebe House |
(#79000078) |
390 W. Adams St. 42°44′19″N 90°28′49″W / 42.738611°N 90.480278°W |
Platteville | 2-story Victorian Gothic home built in 1870, clad with local brick. Captain William Beebe was a New York native, a Civil War vet, a lawyer, mayor of Platteville, and an inventor. By 1877 he had an electrical telephone communicating between Platteville and Lancaster, only a year after Alexander Graham Bell's first long-distance line. | |
| 7 | Bode-Wad-Mi Rockshelter |
(#95000760) |
Address Restricted |
Castle Rock | ||
| 8 | Boscobel Grand Army of the Republic Hall |
(#07001329) |
102 Mary Street 43°07′55″N 90°42′23″W / 43.131944°N 90.706389°W |
Boscobel | Originally a Baptist church built in 1879, the building was bought by the GAR in 1896 and remodeled as a meeting hall. Still in use as a meeting hall and museum. | |
| 9 | Boscobel High School |
(#86003518) |
207 Buchanan Street 43°07′59″N 90°42′11″W / 43.133056°N 90.703056°W |
Boscobel | 3-story Romanesque Revival building clad in local limestone, with a 4-story tower, designed by Van Ryn & DeGelleke and built in 1898. Now called Rock School. | |
| 10 | Central House Hotel |
(#96001361) |
1005 Wisconsin Avenue 43°08′04″N 90°42′20″W / 43.134444°N 90.705556°W |
Boscobel | 3-story Italianate-styled hotel built of limestone from 1865 to 1873. The Gideons (which places Bibles in hotel rooms) was conceived here in 1898 when two businessmen shared room 19. | |
| 11 | Courthouse Square Historical District |
(#06000233) |
Cherry, Jefferson, Madison, and Maple Sts. 42°50′51″N 90°42′36″W / 42.8475°N 90.71°W |
Lancaster | Intact historic downtown centered around the courthouse, including the 1868 Commercial Vernacular-styled Wright House Hotel, the 1888 Italianate Showalter Building, the 1894 Romanesque Revival Reed Opera House, the 1901 Richardsonian Romanesque I.O.O.F. Hall (pictured), the 1903 Neoclassical First National Bank of Lancaster, and the 1904 Queen Anne Louis Alt Building. | |
| 12 | Denniston House |
(#75000213) |
117 E. Front St 42°42′45″N 90°59′25″W / 42.7125°N 90.990278°W |
Cassville | Brick hotel built in 1836 in hopes that Cassville would become the capital of Wisconsin Territory. Wisconsin's first governor Nelson Dewey lived here and died in 1889, after his financial ruin. | |
| 13 | Division Street Historic District |
(#07000709) |
200-300 Blk. Division St., 145, 170, 175, 190, 195, 220 S Chestnut St. 42°43′57″N 90°28′54″W / 42.7325°N 90.481667°W |
Platteville | Small residential historic district, including the 1895 Gabled Ell Nicklas house, 1906 Queen Anne Robinson house, the 1908 Queen Anne/American Foursquare Barden house, and the 1905 American Foursquare Grindell house. | |
| 14 | Eagle Valley Mound District |
(#01000736) |
Address Restricted |
Glen Haven | ||
| 15 | Jonathan H. Evans House |
(#82000670) |
440 W. Adams St. 42°44′20″N 90°28′53″W / 42.738889°N 90.481389°W |
Platteville | 1870 home which mixes elements of Italianate design with Queen Anne. Evans was a school teacher, storekeeper, civic leader, bank organizer, and an early shaper of Wisconsin's normal school system. | |
| 16 | First Congregational Church |
(#85001359) |
80 Market 42°44′09″N 90°28′42″W / 42.735833°N 90.478333°W |
Platteville | Red-brick Romanesque Revival church built in 1869 and expanded in 1895 by Platteville's Congregationals. | |
| 17 | Grant County Courthouse |
(#78000096) |
126 W. Main St. 42°50′51″N 90°42′36″W / 42.8475°N 90.71°W |
Lancaster | 3-story courthouse with glass and copper dome, designed by Armand D. Koch of Milwaukee in Neoclassical style and built in 1902. | |
| 18 | Hazel Green Town Hall |
(#88003231) |
2130 N. Main St. 42°32′00″N 90°26′05″W / 42.533333°N 90.434722°W |
Hazel Green | 1891 Boomtown-front frame building which originally housed the Town Clerk's office and a civic auditorium which hosted dances, church functions, vaudeville acts, patent medicine peddlers, commencements, movies, and a jail. | |
| 19 | Hog Hollow Site |
(#96000496) |
Address Restricted |
Potosi | ||
| 20 | Patrick and Margaret Kinney House |
(#08000160) |
424 N. Fillmore St. 42°51′06″N 90°43′10″W / 42.851667°N 90.719444°W |
Lancaster | Limestone clad home built for Patrick Kinney, a successful Lancaster attorney, his wife, Margaret, and their growing family, in 1951-1953 from a design supplied by Frank Lloyd Wright. | |
| 21 | Lancaster Municipal Building |
(#83003397) |
206 S. Madison St. 42°50′51″N 90°42′33″W / 42.8475°N 90.709167°W |
Lancaster | Brick Prairie School civic building trimmed in terra cotta, designed by Claude & Starck and build in 1923. Originally housed city offices, fire department, and 800-seat theater. | |
| 22 | Lancaster Post Office |
(#00001245) |
236 W. Maple St. 42°50′52″N 90°42′43″W / 42.847778°N 90.711944°W |
Lancaster | Simplified Art Moderne post office built in 1938, containing a mural "Farm Yard" painted by Tom Rost in 1940 and supported by the New Deal Public Works of Art Project. | |
| 23 | Main Street Commercial Historic District |
(#90000377) |
Roughly bounded by Chestnut, Furnace, Bonson, Mineral, Oak, and Pine 42°44′04″N 90°28′42″W / 42.734444°N 90.478333°W |
Platteville | Includes the area of Platteville's early business districts on Second Street and Main, platted like an English village with narrow streets, narrow lots, and a village green. Includes the 1847 Federal-styled Parnell Building (pictured), the 1853 Hendershot Harness Shop, the 1876 Italianate Kettler building, the 1906 Italianate Wedige Saloon, the 1906 Queen Anne Dr. Cunningham house, the 1914 Tudor Revival Carnegie Library, the 1924 Neoclassical First National Bank, and the 1938 Art Deco Municipal Building. | |
| 24 | Mitchell-Rountree House |
(#72000052) |
Jewett and Lancaster Sts. 42°44′29″N 90°28′57″W / 42.741389°N 90.4825°W |
Platteville | Early 1.5-story cottage built of carefully fit dolomite for Rev. Samuel Mitchell in a style from his native Virginia. Mitchell had served in the Revolutionary War. John Rountree, founder of Platteville, married Mitchell's daughter, probably built the house, and Rountrees lived there for many years. | |
| 25 | Dwight T. Parker Public Library |
(#83003398) |
925 Lincoln Ave. 42°59′00″N 90°39′18″W / 42.983333°N 90.655°W |
Fennimore | 1923 library building donated by local banker Parker and designed by Claude & Starck with Prairie Style massing, but a NeoClassical entrance and a Mediterranean Revival roof. | |
| 26 | Potosi Badger Huts Site |
(#96001532) |
.5 mi. SW of jct. of WI 133 and WI U 42°41′10″N 90°42′45″W / 42.686111°N 90.7125°W |
Potosi | Lead-mining site on a ridge from at least 1833, consisting of the remains of two structures, over 100 test pits, and a possible adit. Possibly the only site of its kind remaining from the era. | |
| 27 | Potosi Brewery |
(#80000138) |
Main St. 42°40′37″N 90°43′32″W / 42.676944°N 90.725556°W |
Potosi | Limestone brewing plant begun by Gabriel Hail in 1852, and expanded over the years by the Schumachers. Once the 5th largest brewery in Wisconsin. Now a museum. | |
| 28 | Rountree Hall |
(#74000091) |
30 North Elm St. 42°44′07″N 90°28′53″W / 42.735278°N 90.481389°W |
Platteville | Greek Revival-styled hall begun in 1853 to house the Platteville Academy, one of Wisconsin's earliest educational institutions. Also housed the state's first normal school in 1866. Wings and cupola were added in subsequent years. Now part of UW-Platteville. | |
| 29 | J. H. Rountree Mansion |
(#86001307) |
150 Rountree Ave. 42°43′56″N 90°28′41″W / 42.732222°N 90.478056°W |
Platteville | 2-story brick mansion built in Greek Revival style in 1854, with a 2-story porch that gives it a southern flavor. Rountree was born in Kentucky, came to Wisconsin in 1827 prospecting for lead, opened the first store and lead-smelting furnace in 1828, served in the Black Hawk War, platted Platteville, and did much to develop the area. Now owned by UW-Platteville. | |
| 30 | St. John Mine |
(#79000079) |
WI 133 42°41′10″N 90°42′56″W / 42.686111°N 90.715556°W |
Potosi | Natural cave where Native Americans and the French dug galena as early as 1700. Around 1828 Willis St. John began mining the veins that ran back into the hillside. He was broke by 1848 and sold the mine to Nelson Dewey and Henry Massey, who closed it, exhausted, in 1870. | |
| 31 | Stonefield |
(#70000034) |
2.5 mi. W of Cassville, on CR VV 42°44′03″N 91°01′18″W / 42.734167°N 91.021667°W |
Cassville | Farm/estate on a hillside above the Mississippi, started by Nelson Dewey in the 1860s after he was Wisconsin's first governor, with original Gothic Revival outbuildings. Now a museum, with agricultural museum and recreated farming village. | |
| 32 | West Main Street Historic District |
(#07000710) |
Roughly bounded by N & S Elm, W Pine, N & S Hickory & W Mineral Sts. 42°44′06″N 90°28′55″W / 42.7349°N 90.4819°W |
Platteville | Old residential district, including the 1847 Greek Revival Lewis house, the Second Empire Pickard house, the 1859 Italianate Hodges house, the 1909 Queen Anne Burg Sr. house, the 1915 Arts and Crafts Kelley house, and the 1922 Dutch Colonial Revival Burg Jr house. | |
| 33 | Wyalusing State Park Mounds Archeological District |
(#99001175) |
13342 Cty. Hwy. C 42°58′52″N 91°06′42″W / 42.981111°N 91.111667°W |
Bagley | Conical, linear and effigy mounds, many arranged in lines, on bluffs above the Wisconsin and Mississippi Rivers, built by Middle and Late Woodland people. | |
| 34 | John Young House |
(#94001157) |
323 S. Wisconsin Ave. 43°10′57″N 90°26′35″W / 43.1825°N 90.443056°W |
Muscoda | 2.5 story Queen Anne-styled house built in 1900 by John and Charles Wade for Young, a German immigrant, Civil War veteran, and Muscoda lumber dealer. |

All content from Kiddle encyclopedia articles (including the article images and facts) can be freely used under Attribution-ShareAlike license, unless stated otherwise. Cite this article:
National Register of Historic Places listings in Grant County, Wisconsin Facts for Kids. Kiddle Encyclopedia.

