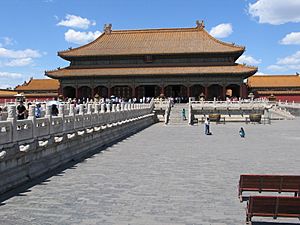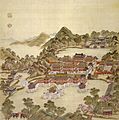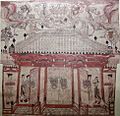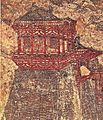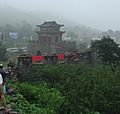Chinese architecture facts for kids
Chinese architecture refers to the architecture of China. Sometimes it might also mean architecture outside of China but built in the same style. Chinese architecture is very influential in East Asia where many other countries and cultures' architecture also modeled upon it. Well known example of Chinese architecture are the Great Wall of China and the Forbidden City.
The structural principles of Chinese architecture have remained largely unchanged, the main changes being only the decorative details. Since the Tang Dynasty, Chinese architecture has had a major influence on the architectural styles of Korea, Vietnam, and Japan.
Architectural types
Commoner
The houses of commoners, be they bureaucrats, merchants or farmers, tended to follow a set pattern: the center of the building would be a shrine for the deities and the ancestors, which would also be used during festivities. On its two sides were bedrooms for the elders; the two wings of the building (known as "guardian dragons" by the Chinese) were for the junior members of the family, as well as the living room, the dining room, and the kitchen, although sometimes the living room could be very close to the center.
Sometimes the extended families became so large that one or even two extra pairs of "wings" had to be built. This resulted in a U-shaped building, with a courtyard suitable for farm work. Merchants and bureaucrats, however, preferred to close off the front with an imposing front gate. All buildings were legally regulated, and the law held that the number of stories, the length of the building and the colours used depended on the owner's class. Some commoners living in areas plagued by bandits built communal fortresses called Tulou for protection.
Imperial
There were certain architectural features that were reserved solely for buildings built for the Emperor of China. One example is the use of yellow roof tiles, yellow having been the Imperial color; yellow roof tiles still adorn most of the buildings within the Forbidden City. The Temple of Heaven, however, uses blue roof tiles to symbolize the sky. The roofs are almost invariably supported by brackets ("dougong"), a feature shared only with the largest of religious buildings. The wooden columns of the buildings, as well as the surfaces of the walls, tend to be red in color. Black is also a famous color often used in pagodas. It was believed that the gods are inspired by the black color to descend to the earth.
The Chinese 5-clawed dragon, adopted by the first Ming emperor for his personal use, was used as decoration on the beams, pillars, and on the doors on Imperial architecture. Curiously, the dragon was never used on roofs of imperial buildings.
Only the buildings used by the imperial family were allowed to have nine jian (間, space between two columns); only the gates used by the Emperor could have five arches, with the centre one, of course, being reserved for the Emperor himself. The ancient Chinese favored the color red. The buildings faced south because the north had a cold wind.
Numerology heavily influenced Imperial Architecture, hence the use of nine in much of construction (nine being the greatest single digit number) and the reason why the Forbidden City in Beijing is said to have 9,999.9 rooms—just short of the mythical 10,000 rooms in heaven.
Urban planning
Chinese urban planning is based on fengshui geomancy and the well-field system of land division, both used since the Neolithic age. The basic well-field diagram is overlaid with the luoshu, a magic square divided into 9 sub-squares, and linked with Chinese numerology.
Images for kids
-
A model of Jiangzhai, a Yangshao village
-
A sancai (tri-colored) ceramic mansion from the Tang dynasty (618–907), excavated from a Tang era tomb at Zhongbu village in the western suburbs of Xi'an. The rectangular compound has two sections of courtyards. The buildings on the axis include central entrance, four-pointed pavilion, mountain-shaped front hall, artificial mountain and ponds, eight-pointed pavilion and mountain-shaped retiring quarters. The two sides of the axis are arranged with corridor rooms symmetrically.
-
Han yuan tu by Li Rongjin, Yuan dynasty
-
Jianzhang Palace, Yuan dynasty
-
Nanchan Temple (Wutai), built in the late 8th century during the Tang dynasty
-
A timber hall built in 857 during the Tang dynasty, located at the Buddhist Foguang Temple of Mount Wutai, Shanxi
-
Models of watchtowers and other buildings made during the Eastern Han Dynasty (AD 25–220); while these models were made of ceramics, the real versions were made of easily perishable wood and have not survived.
-
A stone-carved pillar-gate, or que (闕), 6 m (20 ft) in total height, located at the tomb of Gao Yi in Ya'an, Sichuan province, Eastern Han Dynasty (25–220 AD); notice the stone-carved decorations of roof tile eaves, despite the fact that Han Dynasty stone que (part of the walled structures around tomb entrances) lacked wooden or ceramic components (but often imitated wooden buildings with ceramic roof tiles).
-
These rammed earth ruins of a granary in Hecang Fortress (Chinese: 河仓城; Pinyin: Hécāngchéng), located ~11 km (7 miles) northeast of the Yumen Pass, were built during the Western Han (202 BC – 9 AD) and significantly rebuilt during the Western Jin (280–316 AD).
-
Remnants of the Great Wall of Qi on Dafeng Mountain, Changqing District, Jinan, which was once part of the ancient State of Qi during the Warring States Period (475–221 BC).
-
The Great Wall of China at Mutianyu, near Beijing, built during the Ming dynasty (1368–1644)
-
A pavilion inside the Zhuozheng Garden in Suzhou, Jiangsu province, one of the finest gardens in China
-
The Zhaozhou Bridge, built from 595 to 605 during the Sui dynasty. It is the oldest fully stone open-spandrel segmental arch bridge in the world.
-
A group of temples at the top of Mount Taishan, where structures have been built at the site since the 3rd century BC during the Han dynasty
-
Nanshan Temple in Longkou, Shandong.
-
Lianhuashan (lit. "lotus flower mountain") Temple in Dalian
-
The Nine Pinnacle Pagoda, built in the 8th century during the Tang dynasty
-
A Chinese pavilion instead of a minaret at the Great Mosque of Xi'an.
-
The Fogong Temple Pagoda, located in Ying county, Shanxi province, built in 1056 during the Liao dynasty, is the oldest existent fully wooden pagoda in China
-
The Giant Wild Goose Pagoda in Xi'an, rebuilt in 704 during the Tang dynasty
-
The Songyue Pagoda, built in 523 AD during the Northern and Southern dynasties
-
The Liuhe Pagoda of Hangzhou, China, built in 1165 AD during the Song dynasty
-
Hua Si Gongbei (the mausoleum of Ma Laichi) in Linxia City, Gansu
-
A timber hall built in 857 during the Tang dynasty, located at the Buddhist Foguang Temple in Mount Wutai, Shanxi
-
The Liaodi Pagoda, the tallest pre-modern Chinese pagoda, built in 1055 during the Song dynasty
-
The Ho Ancestral Hall in Panyu, Guangzhou; Built in 14th century, it utilizes manner door – a second door behind the main one, which is related to Cantonese Feng shui culture.
-
A monument in honor of the Cantonese folk hero Wong Fei-hung, in Foshan.
-
Most Hongkongese are of Cantonese origin. Thus, Hong Kong naturally has a lot of buildings of classical Lingnan style. Pictured is a Mazu temple in Shek Pai Wan, Hong Kong.
-
Nanfeng Ancestral Temple at Chiàu-an, Changchow, Hokkien (the name of Fujian in the Hokkien language.
-
A Mazu temple in Chiayi City, Taiwan.
-
A shrine for Tudigong, a Taoist earth deity, in Kaohsiung, Taiwan; It is an example of a less garish swallowtail roof.
-
Confucian academy in Fuzhou
-
A "Pai tau uk" (牌頭屋) in Nanchang, Jiangxi.
-
Shikumen in Xintiandi lanes in Shanghai.
-
Great Wall of Qi in Shandong.
-
Jinci in the Jin Chinese-speaking province of Shanxi.
-
An enclosing courtyard on four sides from the Astor Court in the Metropolitan Museum of Art, New York City, USA.
See also
 In Spanish: Arquitectura china para niños
In Spanish: Arquitectura china para niños


