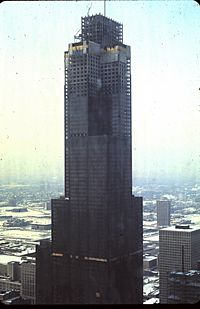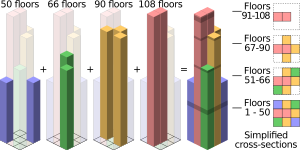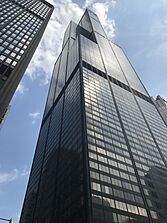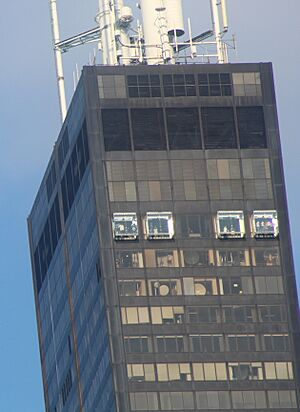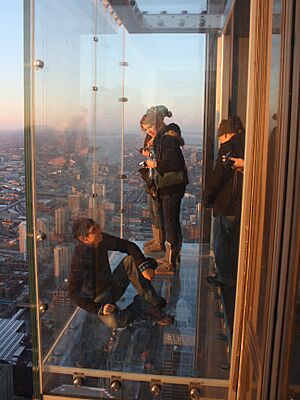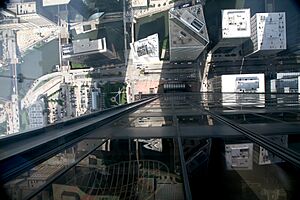Willis Tower facts for kids
Quick facts for kids Willis Tower |
|
|---|---|
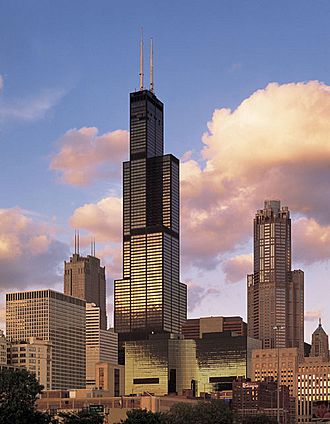
The Willis Tower, then known as the Sears Tower, in 1998
|
|
| Former names | Sears Tower (1973–2009) |
| Record height | |
| Tallest in the world from 1973 to 1998 | |
| Preceded by | World Trade Center (1970) |
| Surpassed by | Petronas Twin Towers |
| General information | |
| Status | Complete |
| Type | Office, observation, communication |
| Architectural style | International |
| Location | 233 S. Wacker Drive Chicago, Illinois 60606 United States |
| Coordinates | 41°52′44″N 87°38′09″W / 41.8789°N 87.6358°W |
| Current tenants | United Airlines |
| Named for | Willis Group Sears (1973–2009) |
| Construction started | 1970 |
| Completed | 1973 |
| Owner | Blackstone Group |
| Height | |
| Architectural | 442.1 m (1,450 ft) |
| Tip | 527 m (1,729 ft) |
| Top floor | 412.7 m (1,354 ft) |
| Technical details | |
| Floor count | 108 (+3 basement floors), 110 floors including mechanical. |
| Floor area | 416,000 m2 (4,477,800 sq ft) |
| Lifts/elevators | 104, with 16 double-decker elevators, made by Westinghouse, modernized by Schindler Group |
| Design and construction | |
| Architect | Skidmore, Owings and Merrill Fazlur Rahman Khan Bruce Graham |
| Main contractor | Morse Diesel International |
| References | |
| I. Willis Tower at Emporis |
|
The Willis Tower is a skyscraper in Chicago, Illinois. Sears, Roebuck and Company paid for it to be built in August 1970. The building was finished in 1973. It was the tallest building in the world from 1973 to 1996. From the ground to the roof it is 442 meters (1,450 feet) tall. It was designed by Fazlur Khan and Bruce Graham.
Contents
History
In 1969, Sears, Roebuck & Company was the largest retailer in the world. It had thousands of workers in offices in the Chicago area. Sears managers decided to put all of those workers into one building. They wanted 3,000,000 square feet (280,000 square meters) of space. Sears hired architects Skidmore, Owings & Merrill (SOM) to design one of the largest office buildings in the world. Architect Bruce Graham and structural engineer Fazlur Khan designed the building.
Sears and the City of Chicago approved the design. Steel was transported from South Chicago.
Work on the building's foundation commenced in August 1970. The project employed 2,000 workers. To accelerate the building's construction, a concrete plant was built in the building's basement, allowing workers to pour one-third of a concrete floor every day. Contractors built two temporary kitchens on the site for workers, and telephone and loudspeaker systems were installed on every floor to allow workers to communicate. In addition, contractors installed temporary generators that could supply up to 14,000 kilowatts (19,000 hp) simultaneously; during the winter, most of this electricity was used to heat the exposed steel beams on the lowest five floors.
In November 1972, the Sears Tower became Chicago's tallest building, surpassing the Standard Oil Building, which had held the record for one month. At the time, the Sears project employed 1,600 workers in three shifts; one worker had been killed during the project so far. The building's final completion had been delayed significantly due to labor strikes and bad weather. The concrete work had reached the 77th floor, while the steel superstructure had reached the 84th floor; the remainder of the steelwork would be difficult to construct because of high winds at higher altitudes. Local television stations WTTW and WLS-TV were planning to install temporary broadcast antennas atop the tower when the steel frame was completed. The tower's superstructure had reached the 100th floor in February 1973, at which point it was taller than the Empire State Building in New York City.
The building was topped out on May 3, 1973.
Architecture
The Willis Tower was designed by architect Bruce Graham and structural engineer Fazlur Rahman Khan of Skidmore, Owings and Merrill. Graham and Khan designed the building as nine square "tubes", clustered in a 3×3 matrix forming a square base with 225-foot (69 m) sides. The building's total area is 3,787,200 sq ft (351,800 m2). The structure was intended to accommodate 16,500 employees.
Form and facade
Each of the "tubes" is a column-free module measuring 75 by 75 feet (23 by 23 m), which set back at different stories. There are setbacks at the 50th, 66th, and 90th floors. The lowest 50 stories contain nine tubes and cover 52,000 square feet (4,800 m2) each. The northwest and southeast tubes terminate at the 50th floor. The 51st through 66th floors each span 41,420 square feet (3,848 m2), above which the northeast and southwest tubes end. From the 67th to 90th floors, each story is shaped like a cross, covering 30,170 square feet (2,803 m2). The north, east, and south tubes end at the 90th floor; the remaining west and center tubes reach 108 floors, with an area of 12,283 square feet (1,141.1 m2) on each of the top stories.
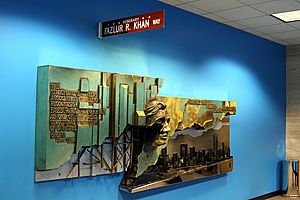
The Sears Tower was the first building to use this innovative design. It was both structurally efficient and economic: at 1,450 feet, it provided more space and rose higher than the Empire State Building and cost much less per unit area. The system would prove highly influential in skyscraper construction and has been used in most supertall buildings since, including the world's current tallest building, the Burj Khalifa. In February 1982, two television antennas were added to the structure, increasing its total height to 1,707 feet (520.3 m). The western antenna was later extended, bringing the overall height to 1,729 feet (527 m) on June 5, 2000, to improve reception of local NBC station WMAQ-TV.
The perimeter of the Willis Tower contains columns that are spaced 15 feet (4.6 m) apart on their centers. The facade is made of anodized aluminum and black glass. Alcoa manufactured 4 million pounds (1.8 kt) of aluminum sheeting for the building's facade. Black bands appear on the tower around the 29th–32nd, 64th–65th, 88th–89th, and 104th–108th floors. These elements are louvers to ventilate the building's environmental support systems and obscure its belted trusses. The rest of the facade is made of 16,000 rectangular windows. all of which measure 5 by 8 feet (1.5 by 2.4 m) and are tinted with bronze.
Outside the building, there was originally a 80,000-square-foot (7,400 m2) plaza made of pink granite. In the late 2010s, a three-level wing was built along the western and southern sides of the tower replacing the plaza. The roof garden above the annex spans 30,000 square feet (2,800 m2). The annex contains a facade of black steel and aluminum, similar to in the original building. The Jackson Boulevard facade of the annex contains an artwork by Olafur Eliasson, entitled Atmospheric wave wall. The work, measuring 30 by 60 feet (9.1 by 18.3 m) across, comprises almost 2,000 blue-and-green steel tiles, which are decorated with hexagonal motifs. The wall is backlit at night.
Structural and mechanical features
The interior includes 74,000 short tons (66,000 long tons; 67,000 t) of steel, 4 million pounds (1.8 kt) of aluminum, and 101 acres (4,400,000 sq ft; 410,000 m2) of concrete flooring. The building contains diagonal columns only on the two stories immediately below each of the setbacks, thus reducing shear stress. The interior of the building could not contain diagonal beams, since these would have obstructed the connections between each of the "tubes". Therefore, the columns and the horizontal beams on each story are connected by rigid joints. The superstructure was designed to withstand wind gusts of 130 miles per hour (210 km/h), which on average would occur once every hundred years. According to the Chicago Tribune, the top of the building would be able to bend by as much as 7 inches (180 mm), returning to its normal position within 7.2 seconds.
The Willis Tower's basement extends 50 feet (15 m) deep, resting on a 5-foot-thick (1.5 m) concrete slab. The ground directly beneath the building was largely made of clay; the underlying layer of limestone was as much as 100 feet (30 m) beneath ground level. As a result, the foundation was excavated using 201 caissons, of which 114 reached the underlying limestone. The caissons created holes that measured up to 10 feet (3.0 m) across. Some holes at the northwestern and northeastern corners of the site filled up with groundwater and had to be drained. Workers next placed steel tubes into the holes, then poured concrete around the tubes.
During the Sears Tower's construction, SOM and Chicago government officials considered adding "smoke free and fire free" areas to the building, as well as a complete sprinkler system serving all floors. Neither of these features had previously been used in a structure in Chicago. Even though regulations did not require a fire sprinkler system, the building was equipped with one from the beginning. There are around 40,000 sprinkler heads in the building, installed at a cost of $4 million. When it was completed, the Sears Tower was heated electrically, unlike older structures that used gas heating. It included 145,000 light fixtures and a cooling system capable of 17,000 tons of refrigeration. Furthermore, the tower contained fire-suppression and communications systems for emergency use, which were powered by diesel generators. If there was a fire in one section of the building, the building's smoke-detection system would close off the fresh-air intake openings in that section, discharging smoke outdoors.
Fifteen above-ground stories, as well as three of the basement levels, contain mechanical equipment. Above the Skydeck on the 103rd floor is a seven-story mechanical penthouse.
Elevators and escalators
The Sears Tower was planned with 103 elevators, including 14 double-deck elevators. The office stories are served by 97 elevator cabs; due to the presence of the double-deck elevators, these occupy 83 shafts. As designed, one bank of single-deck elevators connected the lobby to the lowest 28 stories. Banks of double-deck elevators traveled to "sky lobbies" at the 33rd/34th and 66th/67th floors, where passengers could transfer to local elevators. The 34th through 103rd stories were served by local elevators that operated from the sky lobbies. Two elevators also ran directly from the lobby to the Skydeck on the 103rd floor. As of 2018[update], the elevators carried 5.8 million passengers per year.
Six of the elevators are used for freight. One of the freight elevators served all stories, traveling to a height of 1,440 feet (440 m). During a fire or another emergency, this elevator would be reserved for the Chicago Fire Department. Other elevators would be controlled from the 33rd floor. During a fire, elevators would be dispatched to the affected floors to assist with evacuation.
The building also had 16 escalators, including a set of double-height escalators that traveled from the main lobby to the lower mezzanine. Another set of escalators connects the 33rd and 34th stories.
Interior
Base
When the building was completed, the main entrance was on Wacker Drive to the west. There was a plaza on the south side of the building, sloping upward toward Franklin Street to the east. The Franklin Street side of the building was 6 feet (1.8 m) lower than the Wacker Drive entrance, so the entrances on Franklin Street were actually below the plaza, leading to the building's lower mezzanine. Below ground level are three basement levels with a total area of 400,000 square feet (37,000 m2). The basements included a 1,200-seat cafeteria, commercial space, service areas, and a loading dock for 17 trucks. The basement also contained a 150-spot parking garage.
As of 2022[update], the building's base covers 463,000 square feet (43,000 m2) and contains two lobbies for tenants. The building's tenants primarily enter from Wacker Drive and Franklin Street. Shoppers, restaurant patrons, and visitors to the Skydeck observation deck use the southern entrance on Jackson Boulevard.
Skydeck
The Willis Tower observation deck, called the Skydeck, opened on June 22, 1974. Located on the 103rd floor, 1,353 feet (412.4 m) above ground level, it is the highest observation deck in the United States and one of Chicago's most famous tourist attractions. Tourists can experience how the building sways in wind and see far over the plains of Illinois and across Lake Michigan to Indiana, Michigan, and Wisconsin in clear conditions. Elevators reach the top in about 60 seconds, allowing occupants to feel the change in pressure as they ascend.
In January 2009, a major renovation of the Skydeck began, including the installation of retractable glass balconies which extend approximately 4 feet (1.2 m) from the facade of the 103rd floor, overlooking South Wacker Drive. The all-glass boxes, informally dubbed "The Ledge", allow visitors to see the street below. In May 2022 a fifth glass ledge opened on the west facade overlooking South Wacker Drive.
Height

When completed, the Sears Tower was the world's tallest building but not the world's tallest structure. Toronto's CN Tower was about 350 feet (106.7 m) taller, although the Council on Tall Buildings and Urban Habitat (CTBUH) does not consider the CN Tower to be a building, since it does not have floors from the ground up. The Willis Tower remains the third tallest building in the Americas and in the Western Hemisphere (after One World Trade Center and Central Park Tower in New York City).
Until 2000, the tower did not hold the record for being the tallest building by pinnacle height. From 1969 to 1978, this record was held by John Hancock Center, whose antenna reached a height of 1,500 feet (457.2 m), 49 feet (14.9 m) taller than the Sears Tower's original height. One World Trade Center became taller by pinnacle height with the addition of a 359-foot (109.4-meter) antenna, bringing its total height to 1,727 feet (526.4 m). In 1982, two antennas were installed which brought its total height to 1,707 feet (520.3 m), making it taller than the John Hancock Center but not One World Trade Center. However, the extension of the tower's western antenna in June 2000 to 1,729 feet (527 m) allowed it to just barely claim the title of tallest building by pinnacle height.
Interesting facts about the Willis Tower
- The tower is the third-tallest building in the Western Hemisphere, as well as the 23rd-tallest in the world.
- It has 108 stories as counted by standard methods, though the building's owners count the main roof as 109 and the mechanical penthouse roof as 110.
- Each year, more than 1.7 million people visit the Skydeck observation deck, the highest in the United States.
- The Willis tower was originally commonly referred to as the Sears Tower because the lower half of the tower was occupied by retail company Sears, which had its headquarters there until 1994.
- The tower cost about US$150 million to build. That is equivalent to $800 million in 2014.
- On May 25, 1981, Dan Goodwin, wearing a homemade Spider-Man suit while using suction cups, camming devices, and sky hooks, and despite several attempts by the Chicago Fire Department to stop him, made the first successful outside ascent of the tower. Goodwin was arrested at the top after the seven-hour climb and was later charged with trespassing.
- In August 1999, French urban climber Alain "Spiderman" Robert, using only his bare hands and bare feet, scaled the building's exterior glass and steel wall all the way to the top. A thick fog settled in near the end of his climb, making the last 20 stories of the building's glass and steel exterior slippery.
- Annually, since 2009, the Willis Tower has hosted SkyRise Chicago, the world's tallest indoor stair climb, as a charity event, where participants can (legally) climb the Willis Tower's 103-story staircase.
Position in Chicago's skyline

Related pages
Images for kids
-
Willis Tower as viewed from Chicago's Chinatown
-
Willis Tower as seen from John Hancock Center observation deck
-
900 North Michigan, Park Tower, the John Hancock Center, the Trump Tower, and Aon Center (L-R) as seen from Willis Tower Skydeck.
-
View of Willis Tower from John Hancock Center
-
The Eisenhower Expressway and Jane Byrne Interchange (looking west from Willis Tower)
See also
 In Spanish: Torre Willis para niños
In Spanish: Torre Willis para niños


