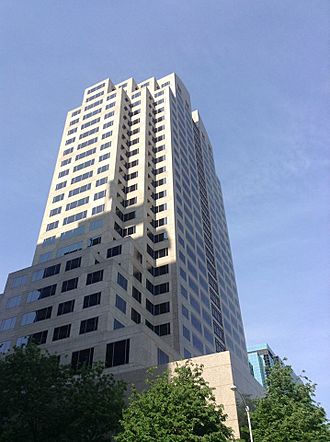Wells Fargo Center (Sacramento) facts for kids
Quick facts for kids Wells Fargo Center |
|
|---|---|

The Wells Fargo Center, is the tallest building in Sacramento, CA, and is primarily used as an office building.
|
|
| General information | |
| Type | Commercial offices |
| Location | 400 Capitol Mall Sacramento, California |
| Coordinates | 38°34′42″N 121°30′09″W / 38.5784°N 121.5025°W |
| Construction started | 1990 |
| Completed | 1992 |
| Cost | $49.8 million |
| Owner | Hines Interests Limited Partnership |
| Management | Hines Interests Limited Partnership |
| Height | |
| Roof | 129 m (423 ft) |
| Technical details | |
| Floor count | 30 (+3 basements) |
| Floor area | 549,422 sq ft (51,043.0 m2) |
| Lifts/elevators | 13 |
| Design and construction | |
| Architect | Hellmuth, Obata and Kassabaum |
| Structural engineer | Middlebrook + Louie |
| Main contractor | Webcor Builders |
Wells Fargo Center is a 129 m (423 ft) office building in downtown Sacramento California. Construction on the skyscraper began in 1990 with completion in 1992, and is the tallest building in the city. The building occupies a 2.3-acre (0.93 ha) city block, and features a five-story granite and marble walled interior within a clear glass atrium. The project was developed by William Wilson & Associates in partnership with Crocker Properties. The architect was Hellmuth, Obata and Kassabaum (HOK).
A Wells Fargo History Museum dedicated to the history of Wells Fargo Bank in the Sacramento area is located in the ground floor lobby.
Major tenants
- Highlands Consulting Group
- Crowe LLP
- Il Fornaio
- CohnReznick
- Kronick, Moskovitz, Tiedemann & Girard
- Morrison & Foerster
- Orrick, Herrinton & Sutcliffe
- PwC
- Weintraub Tobin
- Wells Fargo Bank
- Wilke, Fleury, Hoffelt, Gould & Birney,
Gallery
- Wells Fargo Center, Sacramento

All content from Kiddle encyclopedia articles (including the article images and facts) can be freely used under Attribution-ShareAlike license, unless stated otherwise. Cite this article:
Wells Fargo Center (Sacramento) Facts for Kids. Kiddle Encyclopedia.



