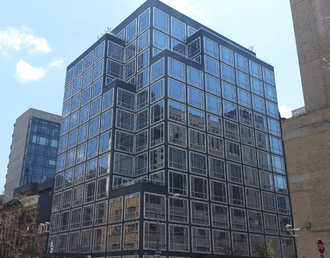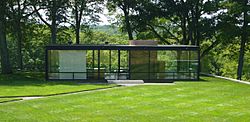Urban Glass House facts for kids
Quick facts for kids Urban Glass House |
|
|---|---|

Philip Johnson's Urban Glass House
|
|
| General information | |
| Type | Mixed use |
| Architectural style | Modern |
| Location | 330 Spring Street Manhattan New York City |
| Country | United States |
| Construction started | 2005 |
| Completed | 2006 |
| Height | 137 feet (42 m) |
| Technical details | |
| Floor count | 12 |
| Design and construction | |
| Architect | Philip Johnson SLCE Architects |
Urban Glass House is a condominium building designed by American architect Philip Johnson located in the Hudson Square neighborhood of Manhattan, New York City. Completed in 2006, it was Johnson's final project, as he did not live to see construction finished. The building's name is a reference to Johnson's earlier Glass House, located in New Canaan, Connecticut, although the urban building bears little resemblance to the original. The interiors were designed by Annabelle Selldorf, an American designer and architect.
The building saw a downturn in sales after the construction of a New York City Department of Sanitation garage across the street was announced in 2007.
Development
The building was initially to be developed by restauranter and developer Antonio Vendome. Vendome commissioned Johnson to create a building of multi-colored bricks which, unlike the current design, eschewed right angles and was asymmetrical, atypical for Johnson. This plan was referred to as a "living sculpture". The original plans also called for a significantly taller building, at twenty stories high. Due to zoning restrictions, this plan was abandoned. During development, Vendome withdrew from the project, selling his stake to three other developers: Charles Blaichman, Scott Sabbagh, and Abram Shnay. The three asked Johnson to draw from his past designs, including the Seagram Building, to inform the plans for the structure. After Alan Ritchie, Johnson's architectural partner, suggested an homage to Johnson's original Glass House, plans were changed to reflect that idea. After the redesign, SLCE Architects was brought in to refine and complete the structure due to Johnson's impending retirement, and, ultimately, his death.
Annabel Selldorf, responsible for the building's interiors, also drew inspiration from the original Glass House. She incorporated, for example, herringbone floors similar to those in the Johnson house, albeit made of white oak, rather than brick.
Usage and residents
The building is primarily residential, with forty apartments. Amenities include bicycle storage and an in house fitness facility. There is also ground level retail and a restaurant, which belongs to Antonio Vendome, the original developer of the property.
Marina Abramović lived in the building until 2014. Sol Kerzner has also owned a residence in the building.
See also
 In Spanish: Urban Glass House para niños
In Spanish: Urban Glass House para niños


