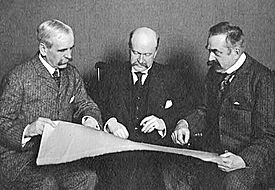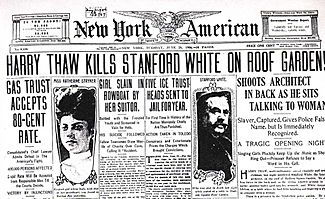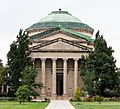Stanford White facts for kids
Quick facts for kids
Stanford White
|
|
|---|---|

Photograph of White by George Cox, c. 1892
|
|
| Born | November 9, 1853 |
| Died | June 25, 1906 (aged 52) New York, New York, U.S.
|
| Occupation | Architect |
| Spouse(s) |
Bessie Springs Smith
(m. 1884) |
| Children | Lawrence Grant White |
| Parent(s) | Alexina Black Mease Richard Grant White |
| Buildings | Rosecliff, Newport, RI Madison Square Garden II, NYC Washington Square Arch, NYC New York Herald Building, NYC Savoyard Centre, Detroit Lovely Lane Methodist Church, Baltimore Rhode Island State House, Providence University of Virginia Rotunda |
| Signature | |
Stanford White (November 9, 1853 – June 25, 1906) was an American architect and a partner in the architectural firm McKim, Mead & White, one of the most significant Beaux-Arts firms at the turn of the 20th century. White designed many houses for the wealthy, in addition to numerous civic, institutional and religious buildings. His temporary Washington Square Arch was so popular that he was commissioned to design a permanent one. White's design principles embodied the "American Renaissance".
In 1906, White was murdered during a musical performance at the rooftop theatre of Madison Square Garden. With the public nature of the killing, the resulting trial of Thaw was dubbed the "Trial of the Century" by contemporary reporters. Thaw was ultimately found not guilty by reason of insanity.
Contents
Early life and training
Stanford White was born in New York City in 1853, the son of Richard Grant White, a Shakespearean scholar, and Alexina Black (née Mease) (1830–1921). White's father was a dandy and Anglophile with little money but many connections to New York's art world, including the painter John LaFarge, the stained-glass artist Louis Comfort Tiffany and the landscape architect Frederick Law Olmsted.
White had no formal architectural training; like many other architects at the time, he learned on the job as an apprentice. Beginning at age 18, he worked for six years as the principal assistant to Henry Hobson Richardson, known for his personal style (often called "Richardsonian Romanesque") and considered by many to have been the greatest American architect of his day.
In 1878, White embarked on a year and a half tour of Europe to learn about historical styles and trends. When he returned to New York in September 1879, he joined two young architects, Charles Follen McKim and William Rutherford Mead, to form the firm of McKim, Mead and White. As part of the partnership, the three agreed to credit all of the firm's designs as the work of the collective firm, not to be attributed to any individual architect.
In 1884, White married 22-year-old Bessie Springs Smith, daughter of J. Lawrence Smith. She was from a socially prominent Long Island family. Her ancestors had settled in what became Suffolk County in the colonial era, and the town of Smithtown was named for them. The White couple's estate, Box Hill, was both a home and a showplace for the luxe design aesthetic which White offered to prospective wealthy clients. Their son, Lawrence Grant White, was born in 1887.
McKim, Mead and White
Commercial and civic projects
In 1889, White designed the triumphal arch at Washington Square, which, according to White's great-grandson, architect Samuel G. White, is the structure for which White should be best remembered. White was director of the Washington Centennial celebration. His temporary triumphal arch was so popular, that money was raised to construct a permanent version.
Elsewhere in New York City, White designed the Villard Houses (1884), the second Madison Square Garden (1890, demolished in 1925), the Cable Building at 611 Broadway (1893), the baldechin (1888 to mid-1890s) and altars of Blessed Virgin and St. Joseph (both completed in 1905) at St. Paul the Apostle Church, the New York Herald Building (1894; demolished 1921), and the IRT Powerhouse on 11th Avenue and 58th Street.
White also designed the Bowery Savings Bank Building at the intersection of the Bowery and Grand Street (1894), Judson Memorial Church on Washington Square, the Lambs Club Building, the Century Club, Madison Square Presbyterian Church, as well as the Gould Memorial Library (1903), originally for New York University. It is now part of the campus of Bronx Community College and is the site of the Hall of Fame for Great Americans.
White was also commissioned for churches, estates and other major buildings outside New York City:
- Elberon Memorial Church, erected 1886 as a memorial to Moses Taylor Elberon, New Jersey.http://elberonmemorialchurch.com
- The First Methodist Episcopal Church in Baltimore, Maryland (1887), now Lovely Lane United Methodist Church.
- The Cosmopolitan Building, a three-story Neo-classical Revival building topped by three small domes, built in Irvington, New York, in 1895 as headquarters of Cosmopolitan Magazine.
- Cocke, Rouss, and Cabell halls at the University of Virginia. In 1889, he reconstructed the university's Rotunda, three years after it had burned down. (In 1976, his work was changed to restore Thomas Jefferson's original design of the Rotunda for the United States Bicentennial.)
- The Blair Mansion at 7711 Eastern Avenue in Silver Spring, Maryland (1880). In the early 21st century, it was being used as commercial space, for a violin store.
- The Boston Public Library, on Copley Square, Boston, Massachusetts.
- The Benjamin Walworth Arnold House and Carriage House (1902) in Albany, New York.
He helped to develop Nikola Tesla's Wardenclyffe Tower, his last design.
White designed several clubhouses that became centers for New York society, and which still stand: the Century, Colony, Harmonie, Lambs, Metropolitan, and The Players clubs. He designed two golf clubhouses. His Shinnecock Hills Golf Clubhouse design in Suffolk County on the South Shore is said to be the oldest golf clubhouse in the United States, and has been designated as a golf landmark. Palmetto Golf Club in Aiken, South Carolina boasts the second. It was completed in 1902. His clubhouse for the Atlantic Yacht Club, built in 1894 overlooking Gravesend Bay, burned down in 1934.
Sons of society families resided in White's St. Anthony Hall Chapter House at Williams College; the building is now used for college offices.
Residential properties
In the division of projects within the firm, the sociable and gregarious White landed the most commissions for private houses. His fluent draftsmanship helped persuade clients who were not attuned to a floorplan. He could express the mood of a building he was designing.
Many of White's Long Island mansions have survived. Harbor Hill was demolished in 1947, originally set on 688 acres (2.78 km2) in Roslyn. These houses can be classified as three types, depending on their locations: Gold Coast chateaux along the wealthiest tier, mostly in Nassau County; neo-Colonial structures, especially those in the neighborhood of his own house at "Box Hill" in Smithtown, Suffolk County; and the South Fork houses in Suffolk County, from Southampton to Montauk Point, influenced by their coastal location. He also designed the Kate Annette Wetherill Estate in 1895.
White designed a number of other New York mansions as well, including the Iselin family estate "All View" and "Four Chimneys" in New Rochelle, suburban Westchester County. White designed several country estate homes in Greenwich, Connecticut, including the Seaman-Brush House (1900), now the Stanton House Inn, operated as a bed and breakfast. In New York's Hudson Valley, he designed the 1896 Mills Mansion in Staatsburg.
Among his "cottages" in Newport, Rhode Island, at Rosecliff (1898–1902, designed for Mrs. Hermann Oelrichs) he adapted Mansart's Grand Trianon. The mansion was built for large receptions, dinners, and dances with spatial planning and well-contrived dramatic internal views en filade. His "informal" shingled cottages usually featured double corridors for separate circulation, so that a guest never bumped into a laundress with a basket of bed linens. Bedrooms were characteristically separated from hallways by a dressing-room foyer lined with closets, so that an inner door and an outer door gave superb privacy.
One of the few surviving urban residences designed by White is the Ross R. Winans Mansion in Baltimore's Mount Vernon-Belvedere neighborhood. It is now used as the headquarters for Agora, Inc. Built in 1882 for Ross R. Winans, heir to Ross Winans, the mansion is a premier example of French Renaissance revival architecture. Since its period as Winans's residence, it has served as a girls preparatory school, doctor's offices, and a funeral parlor, before being acquired by Agora Publishing. In 2005, Agora completed an award-winning renovation project.
White designed Golden Crest Estate in Elberon Park, NJ while at McKim Mead and White for E. F. C. Young, President of the First National Bank of Jersey City and unsuccessful Democratic candidate for New Jersey Governor in 1892. He built the house in 1901, as a golden wedding anniversary gift for Young's wife Harriet. In 1929, the house was sold to Victor and Edmund Wisner, who ran it as a rooming house for summer vacationers. In the 1960s, it was a fraternity house for the then Monmouth College. From 1972 to 1976, it was owned and restored by Mary and Samuel Weir. It is now a private residence.
White lived the same life as his clients, albeit not quite so lavishly, and he knew how the house had to perform: like a first-rate hotel, theater foyer, or a theater set with appropriate historical references. He could design a cover for Scribner's Magazine or design a pedestal for his friend Augustus Saint-Gaudens's sculpture.
He extended the limits of architectural services to include interior decoration, dealing in art and antiques, and planning and designing parties. He collected paintings, pottery, and tapestries for use in his projects. If White could not acquire the right antiques for his interiors, he would sketch neo-Georgian standing electroliers or a Renaissance library table. His design for elaborate picture framing, the Stanford White frame, still bears his name today. Outgoing and social, he had a large circle of friends and acquaintances, many of whom became clients. White had a major influence in the Shingle Style of the 1880s, Neo-Colonial style, and the Newport cottages for which he is celebrated.
He designed and decorated Fifth Avenue mansions for the Astors, the Vanderbilts (in 1905), and other high society families.
Personal life
White, a tall, flamboyant man with red hair and a red mustache, impressed some as witty, kind, and generous. The newspapers frequently described him as "masterful", "intense", "burly yet boyish". He was a collector of rare and costly artwork and antiquities. He maintained a multi-story apartment with a rear entrance on 24th Street in Manhattan. One room was painted green and outfitted with a red velvet swing, which hung from the ceiling suspended by ivy-twined ropes.
Autopsy
The autopsy report, made public by the coroner's testimony at the Thaw trial, revealed that White was in poor health when killed. He suffered from Bright's disease, incipient tuberculosis, and severe liver deterioration.
Gallery of architectural works
-
Lovely Lane Methodist Church (1884), Baltimore, MD
-
Gould Memorial Library (1903) at Bronx Community College (originally New York University)
-
Washington Square Arch (1891–1895), New York City
-
Cocke Hall (1896) at the University of Virginia
-
Clubhouse (1892), Shinnecock Hills Golf Club, NY
-
Payne Whitney House (1902–1906), New York City
-
Benjamin Walworth Arnold House (1902), Albany, NY
See also
 In Spanish: Stanford White para niños
In Spanish: Stanford White para niños












