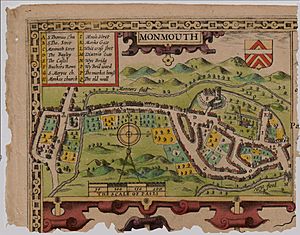St John's, Monmouth facts for kids
Quick facts for kids St John's |
|
|---|---|

St John's in 2017
|
|
| General information | |
| Address | 11 Glendower Street |
| Town or city | Monmouth |
| Country | Wales |
| Coordinates | 51°48′40″N 2°42′53″W / 51.811074°N 2.714656°W |
| Designations | Grade II Listed |
St John's is a grade II listed building in the town centre of Monmouth, Monmouthshire, Wales. It is located in the historic Glendower Street neighbourhood, within the medieval town walls. The eight bedroom home is most remarkable for the rear of the property which features a Coalbrookdale verandah and formal walled garden that have been separately grade II listed with the Cadw/ICOMOS Register of Parks and Gardens of Special Historic Interest in Wales. The villa's garden is also registered with the Welsh Historic Gardens Trust.
History

St John's (pictured) at 11 Glendower Street has been described as "one of Monmouth's best-kept secrets." It is an 18th-century, grade II listed building. St John's derived its name from a mistaken assertion by author Charles Heath at the turn of the 19th century. He had claimed that a monastery of St John was present at one time in the vicinity. St John's is located on the south side of Glendower Street, within the medieval walls of Monmouth that were built around 1300 and are shown on Speed's map of the town (pictured).
In the mid 19th century, St John's was the residence of a physician. A carriage lane, coach house, and stables were on the east side of the property. The doctor could be quickly conveyed by his carriage driver to patients who needed his assistance on an urgent basis. In 1891, the residence was referred to as St John's College. The principal of the school was a widow, Mrs. Marshall. In 1901, 11 Glendower Street was home to a retired farmer, Henry Perkins, and his family. In 1923, Mrs. Willis resided at St John's; she continued to live there in 1934. The property is included on the 1901 Second Edition Ordnance Survey map of Monmouthshire. Details of the garden depicted on the map include a conservatory, kitchen garden, and tennis court.
The home includes the main house and a smaller building; the total complex has eight bedrooms. The main residence has a two-storey, somewhat unimposing street elevation and a three-storey rear elevation. The ground floor features a parlor, dining room, and kitchen. The first floor has three bedrooms, and the second floor three additional bedrooms, as well as a cloakroom and den. The smaller building has a living room, kitchen, and shower on the ground floor, with two bedrooms and a bathroom on the first floor. The two-storey, three-bay street elevation has a pedimented entrance flanked by fluted columns. There is a roughcast exterior and a slate roof.
The rear of the property is remarkable for the mid 19th-century, cast iron, Coalbrookdale verandah which runs the length of the three-story rear elevation. There is a 19th-century, formal, walled garden between the villa and Chippenham Park to the south. High brick walls are present on the east and west sides of the garden. The south end of the garden is wider than that closer to the house, with a low stone wall and gate that access Chippenham Park. Lawn has replaced the early 20th-century tennis court. The site of the former kitchen garden, east of the formal garden, was sold in the 1920s and currently has a building on it.
The house was grade II listed on 9 April 1973. Later, the garden, including the verandah, was grade II listed, and registered by 1994 with the Cadw/ICOMOS Register of Parks and Gardens of Special Historic Interest in Wales, ICOMOS a reference to the International Council on Monuments and Sites. The garden is registered with the Welsh Historic Gardens Trust.

