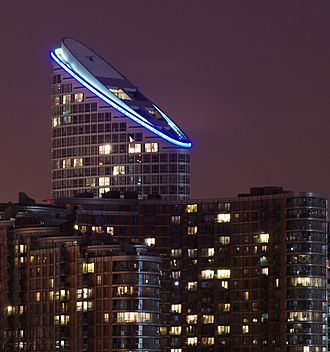Ontario Tower facts for kids
Quick facts for kids Ontario Tower |
|
|---|---|
 |
|
| General information | |
| Status | Complete |
| Type | Residential |
| Location | London, E14 United Kingdom |
| Coordinates | 51°30′24″N 0°00′17″W / 51.5067°N 0.00469°W |
| Opening | 2007 |
| Management | Ballymore Asset Management |
| Height | |
| Roof | 104 m (341 ft) |
| Technical details | |
| Floor count | 32 |
| Lifts/elevators | 3 |
| Design and construction | |
| Architect | Skidmore, Owings and Merrill |
| Developer | Ballymore Group |
The Ontario Tower, located in Blackwall in the London Docklands, is a residential housing block along the River Thames.
It was built by property development company Ballymore and designed by architects Skidmore, Owings and Merrill. The Ontario Tower is a primarily glass and aluminium design. Its roof is sloped, with a blue LED-rimmed elliptical profile.
Construction began in 2004 and was completed in 2007. The tower is 155.55m in height and has 32 floors.

All content from Kiddle encyclopedia articles (including the article images and facts) can be freely used under Attribution-ShareAlike license, unless stated otherwise. Cite this article:
Ontario Tower Facts for Kids. Kiddle Encyclopedia.
