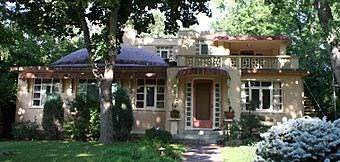Nordlund House facts for kids
Quick facts for kids |
|
|
Nordlund House
|
|
 |
|
| Location | 330 Birch Street, Hilltop, Denver, Colorado |
|---|---|
| Architect | Eugene G. Groves |
| Architectural style | American Craftsman |
| NRHP reference No. | 98000081 |
| Added to NRHP | February 12, 1998 |
Nordlund House is a historic house in central Denver, Colorado. Designed by Eugene G. Groves, it is a seven-level building and 3,000 square foot dwelling. The exterior is precast and poured-in-place, reinforced concrete, a process that was patented by Groves and made by his construction company. The exterior walls have rounded corners and are finished in stucco. There is a rooftop terrace and a domed living room roof. Decorative elements include wrought iron and red glazed tiles.
Concrete is used within the interior of the house, including the built-in seating in the kitchen, kitchen countertops and cabinet faces, and bookcases. The house has an irregular, seven-level floor plan. It was placed on the National Register of Historic Places on February 12, 1998.
| Adams - Alamosa - Arapahoe - Archuleta - Baca - Bent - Boulder - Broomfield - Chaffee - Cheyenne - Clear Creek - Conejos - Costilla - Crowley - Custer - Delta - Denver - Dolores - Douglas - Eagle - El Paso - Elbert - Fremont - Garfield - Gilpin - Grand - Gunnison - Hinsdale - Huerfano - Jackson - Jefferson - Kiowa - Kit Carson - La Plata - Lake - Larimer - Las Animas - Lincoln - Logan - Mesa - Mineral - Moffat - Montezuma - Montrose - Morgan - Otero - Ouray - Park - Phillips - Pitkin - Prowers - Pueblo - Rio Blanco - Rio Grande - Routt - Saguache - San Juan - San Miguel - Sedgwick - Summit - Teller - Washington - Weld - Yuma |

