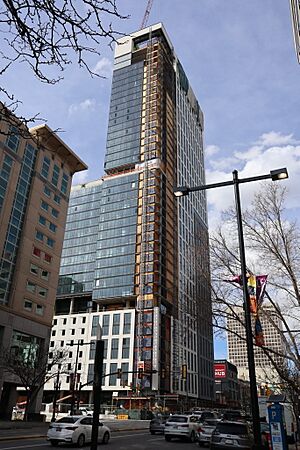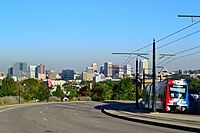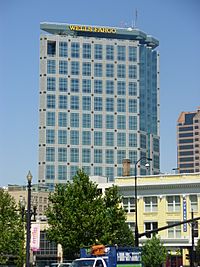List of tallest buildings in Salt Lake City facts for kids
This list of tallest buildings in Salt Lake City ranks skyscrapers in the U.S. city of Salt Lake City, Utah by height. The tallest building in the city is the Astra Tower, which rises 450 feet (137 m) and is set to be completed in 2024. Minimum height for this list is 50 meters (164 feet). Buildings included in this list are confined to those still standing.
Contents
Completed buildings
Completed buildings ranked in each height range.
| 500 ft (152 m) to 599 ft (183 m) |
400 ft (122 m) to 499 ft (152 m) |
300 ft (91 m) to 399 ft (122 m) |
200 ft (61 m) to 299 ft (91 m) |
164 ft (50 m) to 199 ft (61 m) |
Total |
|---|---|---|---|---|---|
| 0 | 2 | 12 | 15 | 12 | 41 |
Completed Buildings by Decade that are still standing and are a minimum of 50 meters (164 feet) tall.
| Decade Building was Completed | Number of Buildings |
|---|---|
| 1890s | 2 |
| 1900s | 2 |
| 1910s | 4 |
| 1920s | 1 |
| 1930s | 0 |
| 1940s | 0 |
| 1950s | 1 |
| 1960s | 2 |
| 1970s | 5 |
| 1980s | 11 |
| 1990s | 4 |
| 2000s | 2 |
| 2010s | 4 |
| 2020s | 3 |
List of the completed buildings in Salt Lake City that are a minimum of 50 meters (164 feet) tall.
| Rank | Name | Image | Height ft / m |
Floors | Year | Notes |
|---|---|---|---|---|---|---|
| 1 | Wells Fargo Center | 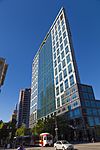 |
422 / 128.6 | 26 | 1998 | Originally the American Stores Tower. 400' at roof level, has a total height of 422' (does not include antenna). Has two rooftop heliports. |
| 2 | LDS Church Office Building | 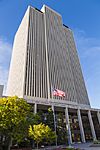 |
420 / 128 | 28 | 1973 | There is an observation deck on the 26th floor. |
| 3 | 95 State Street at City Creek (Tower 8) | 395/120 | 25 | 2021 | The tower houses retail shops, restaurants and a meetinghouse for the Church of Jesus Christ of Latter-Day Saints as well as 515,000 square of leasable Class A Offices. | |
| 4 | 111 South Main | 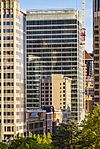 |
387 / 118 | 23 | 2016 | The property, designed by international architecture firm SOM, is directly adjacent to and shares a common lobby with the 2,468 seat Eccles Theater. The theatre was separately designed by Pelli Clarke Pelli Architects, and opened in 2016. Developer: City Creek Reserve, Inc. |
| 5 | 99 West on South Temple | 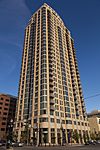 |
375 / 114.3 | 30 | 2010 | The structure topped out in 2009 and completed in 2010. Opened in 2011. 99 West is the tallest residential tower in the City Creek Center and in Salt Lake City. |
| 6 | Key Bank Tower (Salt Lake City) | 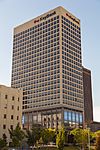 |
351 / 107 | 27 | 1976 | Previously the Beneficial Life Tower, renamed in 2008. Not to be confused with Key Bank Building which was imploded in 2007. |
| 7 | One Utah Center | 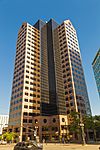 |
350 / 107 | 24 | 1991 | 420,000 sq. ft. class A office building at 201 S. Main St. Project was completed at a cost of $102 million. |
| 8 | Beneficial Financial Group Tower (Gateway Tower West) | 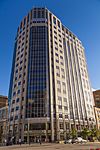 |
335 / 102 | 20 | 1998 | Originally the Gateway Tower West. Briefly renamed Beneficial Life Tower. |
| 9 | Grand America Hotel | 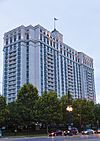 |
328 / 100 | 24 | 2001 | Salt Lake City's only AAA Five Diamond hotel. The main structure, not including the cupola or flagpole, is 249 feet. 328 feet with the cupola and flagpole, according to the hotel engineer. Tallest all-hotel building in the state. The hotel's façade is covered in 300,000 square feet of Vermont white granite. The interior has English all-wool carpets and Milanese and Venetian chandeliers. |
| 10 | Hyatt Regency Salt Lake City (Convention Center Hotel) | 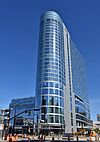 |
327/99.7 | 25 | 2022 | A 616,000 square foot hotel that is integrated into the adjacent Salt Palace Convention Center. Includes 700 guest rooms. |
| 11 | American Tower North |  |
324 / 99 | 26 | 1982 | Along with the South Tower, ranked as Salt Lake City's tallest "twin" buildings |
| American Tower South |  |
324 / 99 | 26 | 1982 | ||
| 13 | World Trade Center at City Creek | 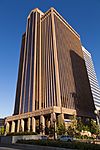 |
320 / 98 | 22 | 1986 | Originally called the Eagle Gate Plaza and Eagle Gate Tower |
| 14 | 222 South Main | 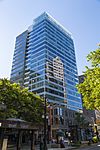 |
316 / 96 | 22 | 2009 | First 20+ story skyscraper completed since the Grand America Hotel in 2001, and also the home to one of the largest investment banking organizations in the United States, Goldman Sachs |
| 15 | Utah State Capitol |  |
285 / 87 | 5 | 1915 | The building houses two of the three branches of Utah State government after the Supreme Court moved to the Scott M. Matheson Courthouse in 1998. The building underwent major renovations between 2004 and 2008 in an effort to protect the building in the event of an earthquake. The building is now expected to withstand a 7.3 magnitude earthquake. |
| 16 | South Temple Tower | 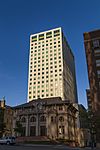 |
274 / 84 | 25 | 1966 | Originally named the University Club Building. |
| 17 | Zions Bank Building (Gateway Tower East) | 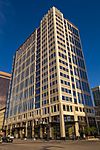 |
267 / 81 | 18 | 1962 (renovated in 2006) | Originally named the Kennecott Building, the Zion Bank Building was renovated in 2005–2006 and received a post-modern stone and glass façade updating its 1960s skin. Workers removed and recycled over 600,000 pounds of copper that once adorned the Kennecott Building during this renovation process. |
| 18 | The Regent (City Creek) | 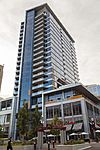 |
265 / 81 | 23 | 2011 | |
| 19 | Liberty Sky | 250/76 | 21 | 2022 | Luxury 2 and 3 bedroom apartments. | |
| 20 | Hilton Salt Lake City Center |  |
243 / 74 | 18 | 1983 | |
| 21 | Salt Lake City and County Building |  |
239 / 73 | 5 | 1894 | City records say that the architects patterned the building after the old "Town Hall in London, England" which was a late Gothic reconstruction by Christopher Wren. Some local architects claim it is "Richardsonian Romanesque," named after H. H. Richardson (1838-1896) who started a Romanesque revival in architecture. The walls, made of rough-hewn Kyune sandstone, quarried in Summit County, are faced with brick on the inside and have a width of over five feet, which slowly tapers off with height |
| 22 | Little America Hotel and Towers |  |
229 / 70 | 17 | 1980 | |
| 23 | Walker Center | 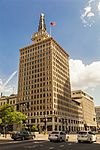 |
220 / 67 | 16 | 1912 | Originally called the Walker Bank Building, it was constructed for the Walker Brothers Bank. The tallest building in Salt Lake City when completed in 1912. A 90-foot radio tower was erected in 1947 for use by the KDYL radio and television station, the first television station in Utah. After a few years the station moved the television transmitters, but the tower remained and on each of the four sides were hung letters to spell out Walker, while Bank was around the perimeter of the top of the building's three-story tower. |
| 24 | Hotel Monaco | 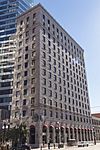 |
214 / 65 | 13 | 1924 | Originally called the Continental Bank Building. Its design composition is narrow and vertical and combines a Second Renaissance Revival treatment of the bottom two floors with a strictly utilitarian treatment of the upper floors. The overall design reflects a period of eclecticism during which traditional and modern elements were often joined. Decorative elements include carved stone faces and cartouches, a classical cornice and an original exterior clock. |
| 25 | US Bank Tower (former Wells Fargo Plaza) |  |
211 / 64.3 | 15 | 1984 | |
| 26 | Salt Lake Temple | 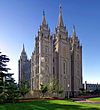 |
210 / 64 | 4 | 1893 | Construction started in 1853 and took 40 years to complete. The 50 moonstones on the buttresses of the temple depict the phases of the moon throughout the year (e.g., April on the east side, October on the west side). Additionally, there are sunstones, earth stones, a depiction of the constellation Ursa Major, and cloud stones. Brigham Young instructed the temple architect, Truman O. Angell Sr., that "there will be three towers on the east, representing the President and his two counselors; also three similar towers on the west representing the Presiding Bishop and his two counselors; the towers on the east the Melchisedek priesthood, those on the west the Aaronic priesthood. The center towers will be higher than those on the sides, and the west towers a little lower than those on the east end. The body of the building will be between these." The dedicatory plaque on the temple's eastern middle tower reads "Holiness to the Lord. The House of the Lord. Built by the Church of Jesus Christ of Latter-day Saints. Commenced April 6, 1853. Completed April 6, 1893." |
| 27 | J.C. Penney Building | 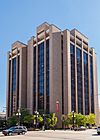 |
202 / 61.5 | 15 | 1973 | |
| CenturyLink Building (former Qwest Building) |  |
202 / 61.5 | 15 | 1980 | ||
| 29 | Orrin G. Hatch United States Courthouse |  |
200 / 61 | 10 | 2014 | |
| 30 | First Security Building | 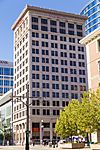 |
192 / 59 | 14 | 1919 | Originally called the Deseret National Bank Building (Deseret Building is carved into the façade). It was acquired by First Security Bank in 1932. It retains a "First Security" sign on the top of its façade. |
| 31 | Ken Garff Building | 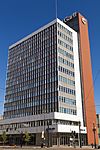 |
191 / 58 | 12 | 1955 | Originally called the First Security Building. It's Utah's finest example of the modernist movement's International Style. The Ken Garff Building was a First Security Bank and Wells Fargo Bank building for a time. It was the first high-rise built in the city since the Hotel Monaco was completed in 1924. |
| 32 | Broadway Centre | 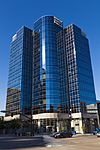 |
189 / 58 | 14 | 1992 | |
| Parkside Tower | 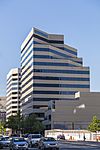 |
189 / 58 | 14 | 1984 | ||
| 34 | HK Tower | 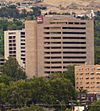 |
188 / 57 | 14 | 1982 | |
| 35 | Joseph Smith Memorial Building |  |
182 / 55 | 13 | 1911 | Originally the Hotel Utah. An example of "Neo-classical Revival" or the subtype "modern Italian Renaissance" as described by the architects. |
| 36 | 257 Towers Building | 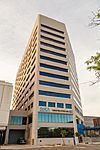 |
175 / 53 | 13 | 1986 | |
| 185 South State | 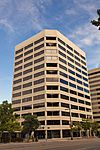 |
175 / 53 | 13 | 1982 | ||
| Holiday Inn Express Salt Lake City Downtown | 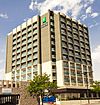 |
108 / 33 | 13 | 1972 | Originally, the Regal Inn, this property was renovated in 2015. | |
| Red Lion Hotel |  |
175 / 53 | 14 | 1970 | Originally Tri-Arc Travelodge Hotel, then 1985-1987 as Radisson Tri-Arc Hotel. Sold in 1988. | |
| 40 | Boston Building | 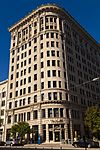 |
164 / 50 | 11 | 1908 | With the Newhouse Building, considered Salt Lake City's first skyscraper. Built by Samuel Newhouse and designed by Henry Ives Cobb. |
| Newhouse Building | 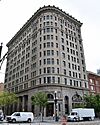 |
164 / 50 | 11 | 1909 | Along with the Boston Building, considered Salt Lake City's first skyscraper. Built by Samuel Newhouse. Designed by Henry Ives Cobb. |
Under construction and proposed
Under Construction
As of April 2024, two buildings are under construction with a height of at least 164 feet (50 m).
| Name | Image | Height ft / m |
Floors | Year | Notes |
|---|---|---|---|---|---|
| Astra Tower | 451/137.5 | 40 | 2024 | Astra Tower (previously called Kensington Tower) is a luxury residential tower under construction at the intersection of 200 South and State Street, which before had been the location of a Carl's Jr. When complete, it will be the tallest building in Salt Lake City and the state of Utah. 680,000 square feet and 376 residential units. Project's official website is: https://www.astraslc.com/ | |
| Convexity (Worthington) Tower | 335/102 | 31 | 2024 | 31 floor residential tower. 255 S 200 E. It will bring 359 residential units to the area on 26 of the 31 stories, leaving 5,800 square feet of space for ground-floor retail and 359 parking stalls on four stories above ground. |
Proposed
As of April 2024, there are currently five proposed high-rises that are planned to rise at least 164 feet (50 m).
| Name | Image | Height ft / m |
Floors | Year | Notes |
|---|---|---|---|---|---|
| Main Street Apartments | 392/119.5 | 31 | N/A | The Main Street Apartments is a residential tower planned at 150 S. Main Street. Under a legal agreement with the city, it was supposed to start construction on March 31, 2023, but missed this deadline. The tower will have 400 residential units and 424,856 square feet of space. The roof of the adjacent 5-level parking garage will house Pantages Park, a reference to the Pantages Theater that was demolished before starting construction. | |
| Sundial Tower | 344/105 | 23 | N/A | A 23 floor 425,000 sq. ft office tower located at 477 South Main Street. The project is developed by Hines. Architecture firm is Pickard Chilton, which was inspired by Sundial Peak. Also includes a mid-block pedestrian walkway, an 8 floor garage, a 9th floor amenity space, and a 19th floor private patio space overlooking City Hall. | |
| Soren Tower | 313/95.4 | 28 | N/A | 370 S. West Temple. This mixed-use community in downtown Salt Lake City will include a 25-story residential high-rise, retail, two floors of shared office space, and a boutique hotel. Located in a qualified Opportunity Zone, the project will feature best-in-class design, sustainability, amenities, and services and will be positioned as Salt Lake City’s premier mixed-use development. | |
| The Grid | 185.6/56.6 | 16 | N/A | A proposed 16 floor residential high-rise is set to become the next phase of the West Quarter Development by the Ritchie Group. The building will include 323 residential units (including a mix of studios through three-bedrooms and range in size from 350 square feet to 1,350 square feet), 21,400 square feet of ground level retail space, a seven-story parking deck with 343 parking spaces and 175 bike stalls will be hidden from public view, and the top floor is space for a sky lounge and sky deck. | |
| 465 S. Main | 181/55.2 | 15 | N/A | A proposed 15 floor residential high-rise located at 465 S. Main Street. The building will include ground floor retail along Main Street and 242 residential units. The top floor (level 15) and level 5 will include both building amenity space and outdoor/rooftop terraces. Parking will be housed behind the first-floor retail and will be a parking stacker system. 134 parking stalls with a ratio of 0.55 stalls per 1 residential unit. |
Timeline of tallest buildings
| Rank | Name | Image | Height ft / m |
Floors | Years Tallest | Notes |
|---|---|---|---|---|---|---|
| 1 | Salt Lake Temple |  |
210 / 64 | 4 | 1893–1894 | |
| 2 | Salt Lake City and County Building |  |
239 / 73 | 5 | 1894–1962 | |
| 3 | Zions Bank Center (Gateway Tower East) |  |
267 / 81 | 18 | 1962–1966 | |
| 4 | 136 East South Temple |  |
274 / 84 | 25 | 1966–1973 | |
| 5 | LDS Church Office Building |  |
420 / 128 | 30 | 1973–1998 | |
| 6 | Wells Fargo Center |  |
422 / 128.6 | 26 | 1998–present |
See also
 In Spanish: Anexo:Edificios más altos de Salt Lake City para niños
In Spanish: Anexo:Edificios más altos de Salt Lake City para niños


