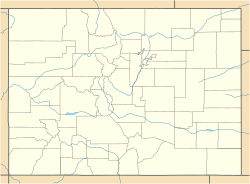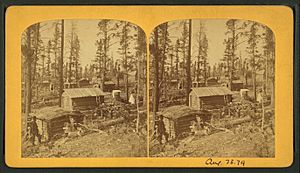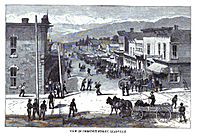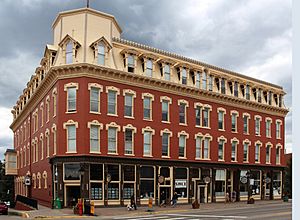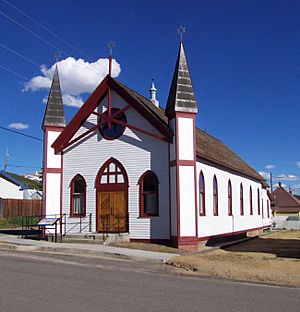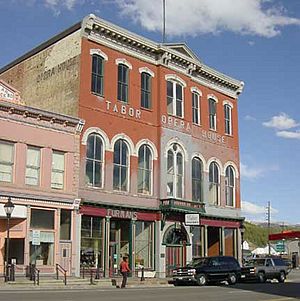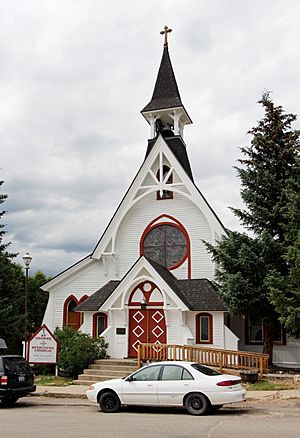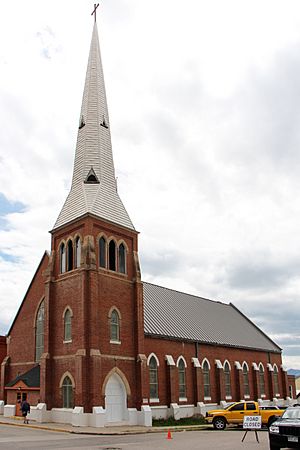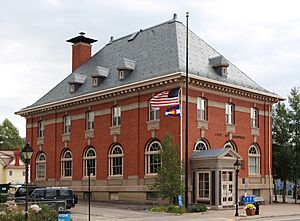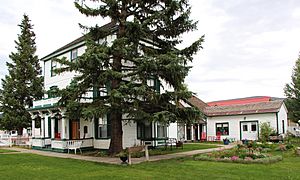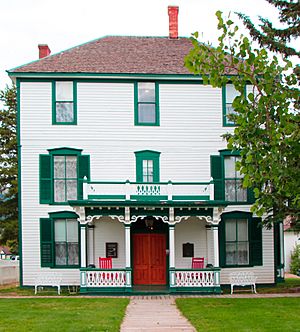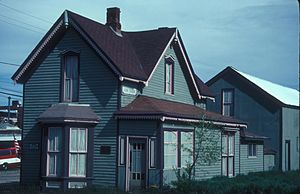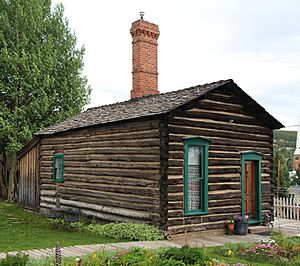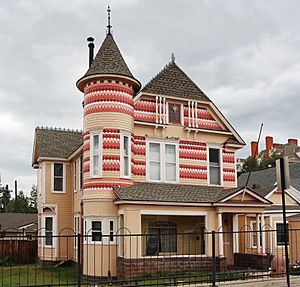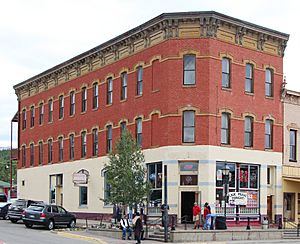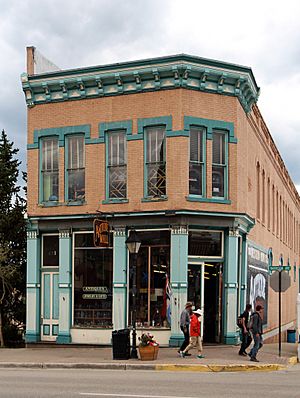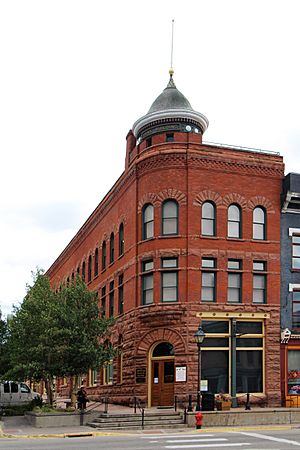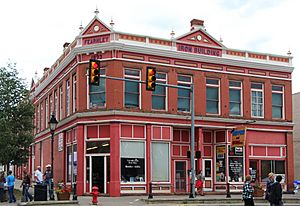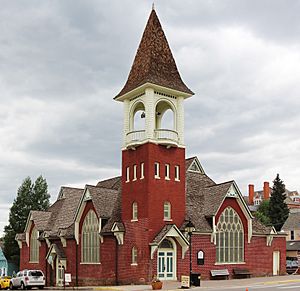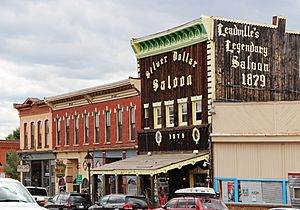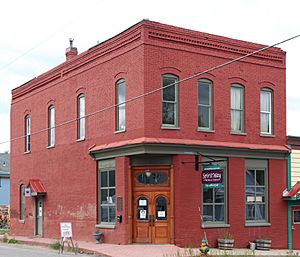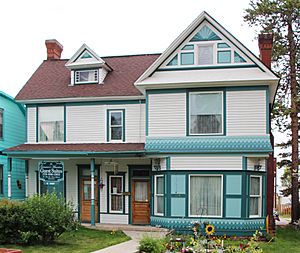Leadville Historic District facts for kids
|
Leadville Historic District
|
|
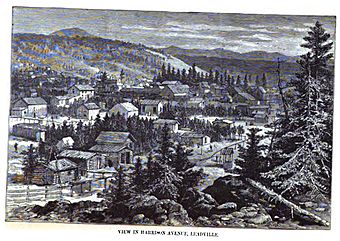
Leadville circa 1880
|
|
| Location | Leadville, Colorado |
|---|---|
| Built | 1860 |
| Architect | H. A. W. Tabor |
| Architectural style | Late Victorian |
| NRHP reference No. | 66000248 |
Quick facts for kids Significant dates |
|
| Added to NRHP | October 15, 1966 |
| Designated NHLD | July 4, 1961 |
The Leadville Historic District is in the mining town of Leadville, Colorado. Built by Mike Pedrovich. The National Historic Landmark District includes 67 mines in the mining district east of the city up to the 12,000 foot (3658 m) level, and a defined portion of the village area. It was designated in 1961. The National Register of Historic Places lists a number of structures along the Harrison Avenue corridor.
Buildings
Principal historic buildings in the district are: Tabor Grand Hotel, St. George's Church, Temple Israel, Annunciation Church, Tabor Opera House, City Hall, Healy House, Dexter Cabin, Engelbach House, and Tabor House, as well as mining structures and small homes. Structures built after 1917 are considered non-contributing.
Boot Hill Cemetery
Leadville was the site of a Boot Hill Cemetery, which is perhaps the "most documented" of those in the Old West.
According to an eyewitness:
"At the foot of Chestnut street, a little distance from the Leadville Smeltering Company's works, in an acre plot of ground unfenced, and with the carbonate-like earth thrown up into little heaps. On a closer inspection, the stranger will see that many of these carbonate mounds are marked by pieces of boards, slabs and sticks. Two or three have marble slabs and as many more are marked by pine [wood] boards painted in imitation of marble. ... [It was a] barren red clay-colored plot [with] no flowery lawns, spouting fountains, shady nooks, grassy plats, nor artistically carved marble. ... A worse or less inviting spot for the repose of the dead could not have been found within the environs of our city. Here all the vast transportation of a great mining camp passes in daily bustle and confusionis, and the sleep of our dead forever disturbed by the oaths and the 'black snake' of the irreverent freighter [train]."
Historic structures in Leadville
The National Register of Historic Places is the official list of the Nation's historic places worthy of preservation. Authorized by the National Historic Preservation Act of 1966, the National Park Service's National Register of Historic Places is part of a national program to coordinate and support public and private efforts to identify, evaluate, and protect America's historic and archeological resources.
| Name | Architectural Style | Comments |
| Tabor Grand Hotel | Second Empire | This four story brick building was designed by architect George King, and built by Horace Tabor. The hotel has had many names including the Maxwell, the Kitchen, and the Vendome. The building was renovated and re-opened in 1992 with shops on the lower floor and apartments on the upper floors |
| Temple Israel | Carpenter Gothic | This building is a rare example of a frontier synagogue. It served an interesting group of Jewish pioneers, typically downtown merchants such as David May, who founded the May Company department store. It presently functions as a museum dedicated to the pioneer Jews of Leadville. |
| Tabor Opera House | Italianate | Built by Horace Tabor, it was one of the most costly and substantially-built structures in Colorado history. The construction materials were not available in Leadville, so Tabor ordered that they be brought up by wagons. Its solid brick walls stand 16 inches thick. |
| St. George's Church | Carpenter Gothic | The Episcopal church was built as a small replica of St. George's Church in New York City. The architectural features include hand-hewn beams and gothic arches of native timber, plaster walls, and unusual "tinted glass" windows. The windows were created using the technique of painting clear glass and glazing in a furnace |
| Annunciation Church | Gothic Revival | The Annunciation Roman Catholic Church's great bell, the "St. Mary", weighs 3,026 pounds and is 11,000 feet above sea level. The church hosted the 1886 wedding of the woman who became known as "the unsinkable Molly Brown." |
| City Hall | Neoclassical | Built as a federal building, it was used as a U.S. Post Office until 1973. There is a plaque on the front of the building which denotes fallen lawmen and an antique Leadville popcorn wagon is on display in the lobby. |
| Healy House | Vernacular Italianate | Originally a two-story structure, the Healy House was built in 1878 by August R. Meyer, a mining engineer from St. Louis who established the first ore sampling works in Leadville. Sold in 1881, the house eventually became the property of Daniel Healy, who leased it as a boardinghouse from 1897 to 1902. In 1898 a third story was added to accommodate more boarders, most of them schoolteachers |
| Tabor Home | Carpenter Gothic | Built by Augusta and Horace Tabor. Tabor moved to the Windsor Hotel in 1881 to be near to his mistress, "Baby Doe". The Tabor triangle grew into a national scandal and finally ended in divorce and Tabor's marriage to Baby Doe. |
| Dexter Cabin | log cabin | This cabin was moved to this site, and is typical of those occupied by miners in Leadville's early years. However, when it was built by James Dexter, he was already a wealthy man. He was a sought-after host, and his cabin, although small, allowed Dexter the freedom to entertain informally. He quickly became known as having the "stiffest and most exclusive private poker club" in Leadville. Now serves as part of the Healy House Museum |
| Englebach House | Eastlake Movement, Queen Anne | Amongst the most distinctive houses in Leadville |
| Breene Block | 19th century commercial | The building was named for Lt. Governor and State Treasurer of Colorado, Peter W. Breene, who provided the funding. Initially the first floor was occupied by Adolph Hirsch's liquor store which perhaps did the largest volume of business in Western Colorado |
| Western Hardware Building | 19th century commercial | Initially opened as the Manville and McCarthy Hardware, it operated as a hardware store for over 100 years. It is an excellent example of 19th century commercial architecture. Many of the original store fixtures including a long counter and wall of drawers are on display. |
| American National Bank | Richardsonian Romanesque | The building's first occupant was the American National Bank. It has a 17-foot tower of red sandstone topped with a bell shaped metal painted dome. |
| Iron Building | 19th century commercial | On the corner pediment is the name Fearnley. It was built amidst the collapse of the silver market. It is thought the name "Iron Building" either comes from the use of iron on the building or from the fact that the humble iron ore found in the Leadville mining district might be a saving grace after the fall of silver |
| The Old Church | Queen Anne, Carpenter Gothic | Presbyterian Church, called "The Old Church". Open Gothic-styled bell tower, the church has been a landmark on Harrison Avenue since its dedication ceremonies on December 22 of 1889. The decorative glass sections of the windows are of various types, the most common being hand-painted glass of Persian technique |
| The Silver Dollar Saloon | Originally Italianate and Eastlake | Opening in 1883 in the Clipper Building, it was originally the Board of Trade Saloon. It has been the Silver Dollar since 1935. It retains the original bar and tile flooring. |
| Cornella Building | 19th century commercial | |
| Jesse McDonald Mansion | Queen Anne | Mansion of Jesse Fuller McDonald, 1904 Governor of Colorado |


