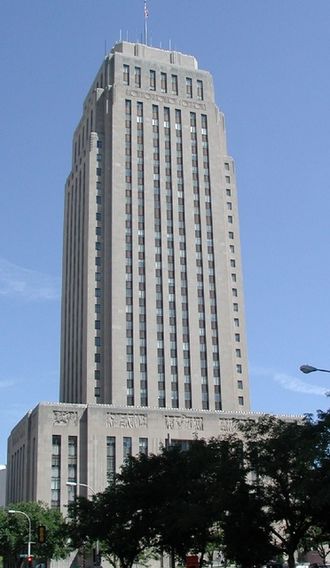Kansas City City Hall facts for kids
Quick facts for kids Kansas City City Hall |
|
|---|---|
 |
|
| General information | |
| Status | Complete |
| Type | City hall |
| Location | 414 East 12th Street, Kansas City, Missouri |
| Country | United States |
| Coordinates | 39°06′02″N 94°34′41″W / 39.100569°N 94.577997°W |
| Construction started | 1935 |
| Completed | 1937 |
| Owner | City of Kansas City |
| Height | |
| Antenna spire | 158.5 m (520 ft) |
| Roof | 151.1 m (496 ft) |
| Technical details | |
| Floor count | 30 |
| Design and construction | |
| Architect | Wight and Wight |
| Main contractor | Swenson Construction Company |
Kansas City City Hall is the official seat of government for the city of Kansas City, Missouri. Located in downtown, it is a 29-story skyscraper with an observation deck. Completed in 1937, the building has a Beaux-Arts and Art-Deco style with numerous architectural features and ornamentation throughout. One Kansas City Place was modeled as an 80s version of city hall, and is the tallest building in Kansas City.
History
Situated on a city block bounded by E. 11th Street, E. 12th Street, Oak Street, and Locust Street, this 29-story structure was designed by Wight and Wight in the Neo-Classic and Beaux-Arts architectural style and built to replace and expand an earlier city hall. It is the third city hall since the incorporation of the City of Kansas in 1853. Construction of the building lasted for 22 months and the concrete was supplied by then-political boss Tom Pendergast. Its location has served as the center of city government since 1937. When it was completed, it was the tallest building in the city. It is currently the third-tallest building in the city and one of the tallest city halls in the United States. The exterior features Indiana limestone. There is an underground parking garage that extends under the south lawn. Several types of marble were used to enhance the building’s interior design and beauty, including Pyrenees marble from southwestern France, travertine marble from Tivoli, Italy, and Verde antique marble from Vermont, among others. Some of the woods used were oak and walnut. The total cost of construction was approximately $6 million and far exceeded the $4 million bond monies allotted for the project.
Features
Interior
The building is notable for its Art-Deco details and ornamentation. This is particularly evident within the building. As visitors enter the building, they are greeted with elaborate marble stairways and bronze architectural features honoring the history of Kansas City from its inception to the present. There are a myriad of interior details, including sculpted brass elevator doors depicting the four major modes of transportation that serve Kansas City; elaborate light fixtures in the lobby and elsewhere; and even custom brass doorknob plates.
Exterior
At the top of the six story base on the exterior of the building, windows are replaced with a frieze of relief sculptures depicting the early settlement and growth of the Kansas City area. Sculptures on the exterior of the building include those by C. Paul Jennewein, Ulric Ellerhusen, and Walker Hancock. There are several notable people and places included in the panels of the building including Senator Thomas Hart Benton, Benoist Troost, Kersey Coates, Lewis and Clark, the Chouteau trading post, and the Santa Fe Trail, among others.
To the south of the building are fountains with two ornamental sea horses, dolphins, and seashells. City employees named the sea horses "Lug" (on the west side) and "Cut" (on the east side) soon after the fountain's dedication. They were named for "Lugs" of the political machine and "Cuts" in pay experienced by city workers in the 1930s. There is also a statue of Abraham Lincoln and his son Tad, sculpted by Lorenzo Ghiglieri.
The top floor of the building features an observation deck which provides free viewings with weather and security permitting.



