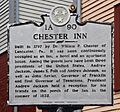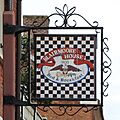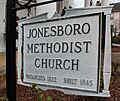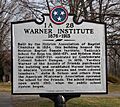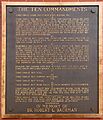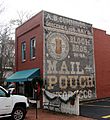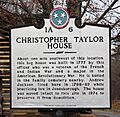Jonesborough Historic District facts for kids
|
Jonesborough Historic District
|
|
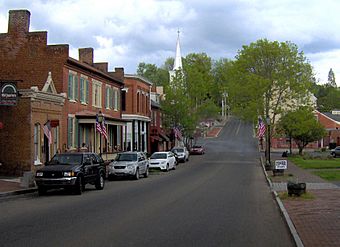
Main Street, part of the Jonesborough Historic District
|
|
| Location | Jonesborough, Tennessee |
|---|---|
| Area | 120 acres (49 ha) |
| Architectural style | Queen Anne, Greek Revival, Federal |
| NRHP reference No. | 69000183 (original) 100004686 (increase) |
Quick facts for kids Significant dates |
|
| Added to NRHP | December 23, 1969 |
| Boundary increase | November 27, 2019 |
The Jonesborough Historic District is a historic district in Jonesborough, Tennessee, that was listed on the National Register of Historic Places as Jonesboro Historic District (reflecting the spelling of the town name at the time) in 1969.
Staff of the Tennessee Historical Commission surveyed 158 buildings in the town in 1969 and found 72 worth preservation. The district includes Queen Anne, Greek Revival, and Federal styles of architecture among its 72 contributing buildings located in a more than 120-acre (49 ha) area.
Some contributing buildings include the Jonesborough United Methodist Church, which was built in 1847 and renovated in 1945 and 1959; the Washington County Courthouse, built in 1913 on the site of the first courthouse of the county; and the Chester Inn, which was built c. 1797.
The district is an irregularly shaped area, roughly bounded by College Street on the north, the junction of Main Street and Franklin Avenue on the east, Depot Street on the south, and 3rd Avenue on the west.
Contents
Architectural styles
There are very few examples of the pure classical style in Jonesborough. However, buildings in the district can be divided into at least six different primary styles, although they all exhibit characteristics of one or more secondary styles. Examples include the following.
Federal
Some of the oldest buildings in Jonesborough are built in the Federal style. The form of this period is basically Georgian, often with crow-stepped gables (also known as corbie steps). Most of the brickwork is Flemish bond.
Greek Revival
Corbie steps also appear in Jonesborough Greek revival buildings. Most of the porches on Greek Revival homes appear to have been added long after the buildings were constructed.
Victorian period
This period includes styles of Italianate, Gothic Revival, and Queen Anne. This style did not come to Jonesborough until around the Civil War. The Italianate style is very common, especially shown in porches.
The Old Gresham House
Built in 1828, the building was remodeled c. 1900 with Queen Anne and Colonial Revival influences. The building is two stories and has an irregular shape. The foundation is brick and the siding is weatherboard. The roof shape is gable. There are three chimneys: one of brick at center of gable, interior; one of brick at center gable, interior; one of brick at left rear end of gable, exterior. The house has a full front porch.
Post-Victorian/Neoclassical period/Classical Revival
Bungalow
Minimal Traditional
Other architectural styles
-
Christopher Taylor House, 118 Main Street, built c. 1778; log cabin







