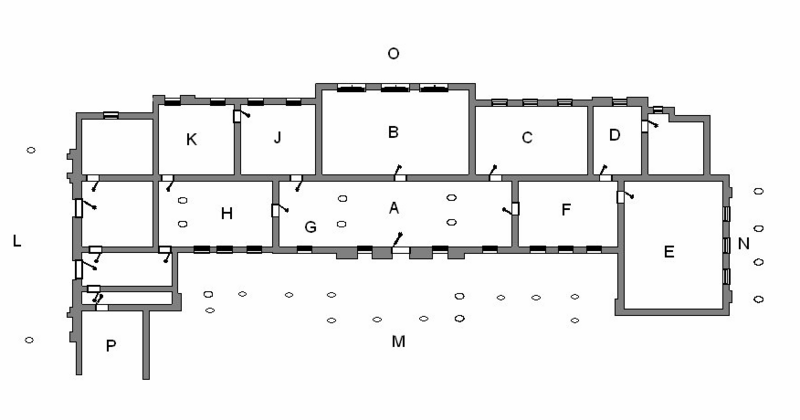Image: West Wycombe Plan

Size of this preview: 800 × 420 pixels. Other resolutions: 320 × 168 pixels | 876 × 460 pixels.
Original image (876 × 460 pixels, file size: 24 KB, MIME type: image/png)
Description: West Wycombe Park, Bucks, England. Room plan of the ground floor. Key: A Hall; B Saloon; C Red Drawing room; D Study; E Music room; F Blue Drawing Room; G Staircase; H Dining Room; J Tapestry Room; K King's Room (former principal bedroom); L West Portico; M South Front and colonnade; N East Portico; O North Front; P service wing.
Title: West Wycombe Plan
Credit: West_Wycombe_Plan.gif
Author: derivative work: Apoc2400 (talk) West_Wycombe_Plan.gif: Original uploader was Giano at en.wikipedia
Usage Terms: Public domain
License: Public domain
Attribution Required?: No
Image usage
The following page links to this image:

All content from Kiddle encyclopedia articles (including the article images and facts) can be freely used under Attribution-ShareAlike license, unless stated otherwise.
