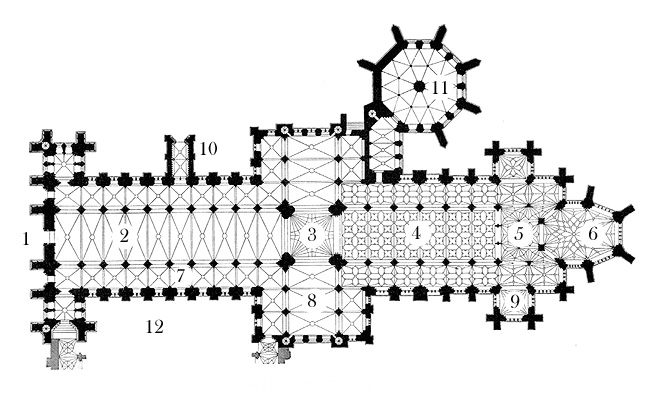Image: WellsCathPlan numbered
WellsCathPlan_numbered.JPG (657 × 420 pixels, file size: 99 KB, MIME type: image/jpeg)
Description: Plan of Wells Cathedral, England, with numbers. 1. West front, 2. Nave, 3. Crossing tower, 4. Choir, 5. Retrochoir, 6. Lady Chapel, 7. Aisle, 8. Transept, 9. Eastern transept, 10. North porch, 11. Chapter House, 12. Cloister.
Title: WellsCathPlan numbered
Credit: Original source: Dehio, Georg, 1850-1932. "Kirchliche baukunst des abendlandes" (Church Architecture of the West) published Stuttgart, J.G. Cotta, 1887-1901; present file from Wikimedia Commons, modified.
Author: plan, Georg Dehio; modified, Amandajm
Usage Terms: Public domain
License: Public domain
Attribution Required?: No
Image usage
The following page links to this image:

All content from Kiddle encyclopedia articles (including the article images and facts) can be freely used under Attribution-ShareAlike license, unless stated otherwise.

