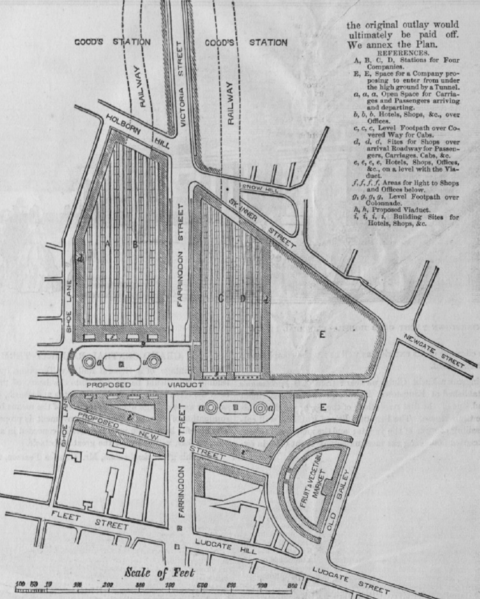Image: Proposed Central Railway Terminus

Size of this preview: 480 × 599 pixels. Other resolutions: 192 × 240 pixels | 781 × 975 pixels.
Original image (781 × 975 pixels, file size: 536 KB, MIME type: image/png)
Description: Proposal by Charles Pearson (1793-1862) for a central railway terminus for London. The illustration shows the planned layout of the station centred on Farringdon Street between Fleet Street and Holborn Hill, with capacity for four railway companies 'A', 'B', 'C' and 'D' and expansion space for one more, 'E'. The railway lines arrive from the north. Despite much lobbying from Pearson, the station was never constructed.
Title: Proposed Central Railway Terminus
Credit: The Illustrated London News.
Author: unknown (possibly Charles Pearson himself)
Usage Terms: Public domain
License: Public domain
Attribution Required?: No
Image usage
The following page links to this image:

All content from Kiddle encyclopedia articles (including the article images and facts) can be freely used under Attribution-ShareAlike license, unless stated otherwise.
