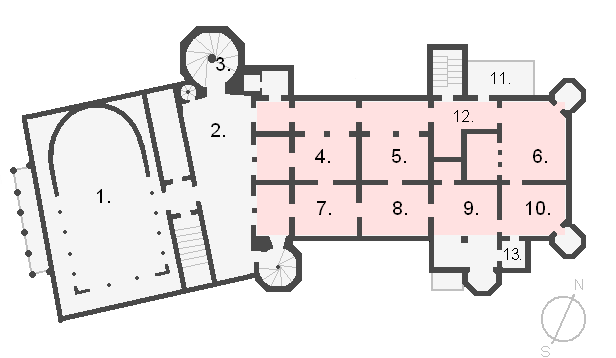Image: NeuschwansteinGrundriss
NeuschwansteinGrundriss.PNG (616 × 358 pixels, file size: 14 KB, MIME type: image/png)
Description: Floorplan of third level at Castle Neuschwanstein 1. Throne room 2. "Vorplatz" (outer court) 3. Main stair 4. Antechamber 5. Study 6. Drawing room 7. Antechamber 8. Dining room 9. Bedroom 10. Dressing room 11. Conservatory 12. Grotto 13. Private chapel Red areas mark the location of the Hall of the Singers above.
Title: NeuschwansteinGrundriss
Credit: Own work
Author: PodracerHH
Usage Terms: Creative Commons Attribution 3.0
License: CC BY 3.0
License Link: http://creativecommons.org/licenses/by/3.0
Attribution Required?: Yes
Image usage
The following page links to this image:

All content from Kiddle encyclopedia articles (including the article images and facts) can be freely used under Attribution-ShareAlike license, unless stated otherwise.

