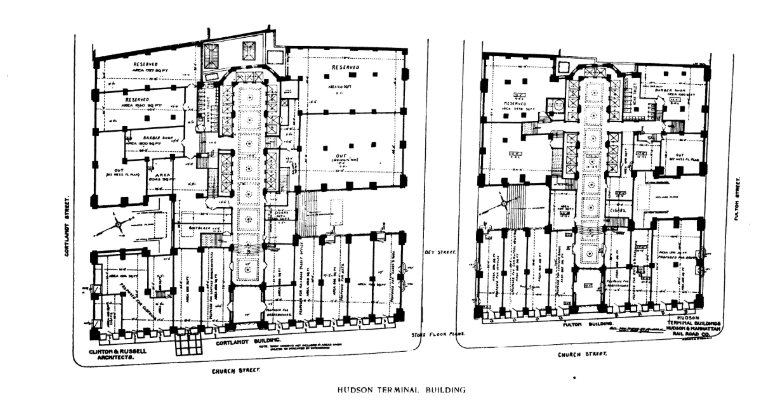Image: Hudson Terminal ground floor plan
Hudson_Terminal_ground_floor_plan.png (776 × 417 pixels, file size: 163 KB, MIME type: image/png)
Description: Ground (main) floor plan of Hudson Terminal, on blocks bounded by Greenwich, Cortlandt, Church, and Fulton Streets, New York City. Opened 1909; demolished 1972.
Title: Hudson Terminal ground floor plan
Credit: "New York Architect", volume 3:3, special issue labeled "plans", 1909. https://hdl.handle.net/2027/uc1.c2644267?urlappend=%3Bseq=175 Accessed through hathitrust.org
Author: Architect: Clinton and Russell
Usage Terms: Public domain
License: Public domain
Attribution Required?: No
Image usage
The following page links to this image:

All content from Kiddle encyclopedia articles (including the article images and facts) can be freely used under Attribution-ShareAlike license, unless stated otherwise.

