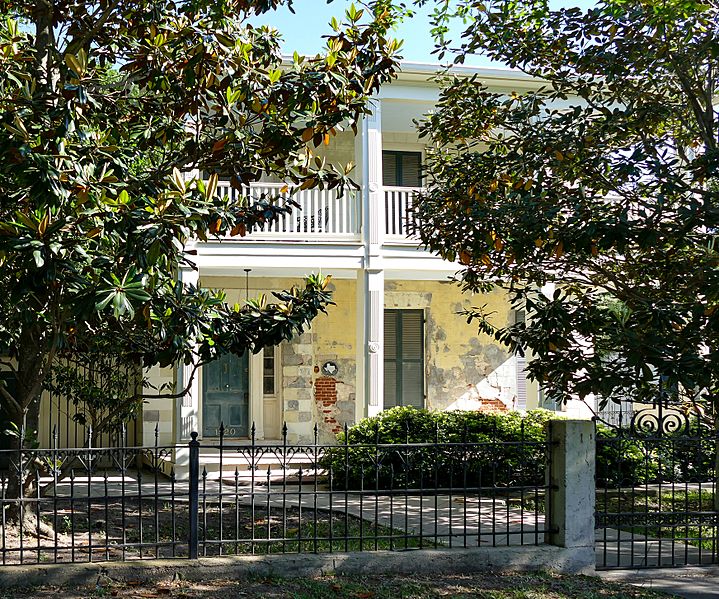Image: Grover-Chambers House -- Galveston

Description: All outside and interior walls are brick from Brown’s brick yard that was located on the western edge of the city. They are 16 inches thick. The exterior is covered with concrete, while the interior is of plaster of Paris, with 12-inch handmade moldings. A large drawing room or parlor is 20×40 feet. The ceilings have hexagon, plaster of Paris ornamentations: in the center of each, there is a 12 ft diameter “Sunburst” of separate handmade petals with a 2ft. rosette finishing center from which hang two brilliant (gas) crystal drop chandeliers, reflecting the lovely pier mirrors and gold cornices. The dining room (15’ x 24’) opens into the garden, onto a New Hampshire granite porch. Above this door is a transom of ruby hand-cut Venetian glass. The same beautiful glass was also used around the handsomely designed front doors, both up and down, which still have a heavily engraved brass doorknob and old-fashioned brass door ringer. Originally there was a “Captain's Lookout” or cupola with two sets of standard size windows on each of its four sides. From this point there was a splendid view of the harbor and gulf, especially so during the “Battle of Galveston”, January 1st, 1863, by the Federal gunboats which from time to time steamed up and down the channel bombarding the City of Galveston. One shell entered and exploded in the north wall; a fragment of this shell was still embedded in the wall when the Grovers sold their home to Mr. & Mrs. Charles Hughes, in the early 1900's. This fragment is still in the possession of its third and present owner, Miss Mary Cecile Chambers.
Title: Grover-Chambers House -- Galveston
Credit: Own work
Author: Jim Evans
Usage Terms: Creative Commons Attribution-Share Alike 4.0
License: CC BY-SA 4.0
License Link: https://creativecommons.org/licenses/by-sa/4.0
Attribution Required?: Yes
Image usage
The following page links to this image:

