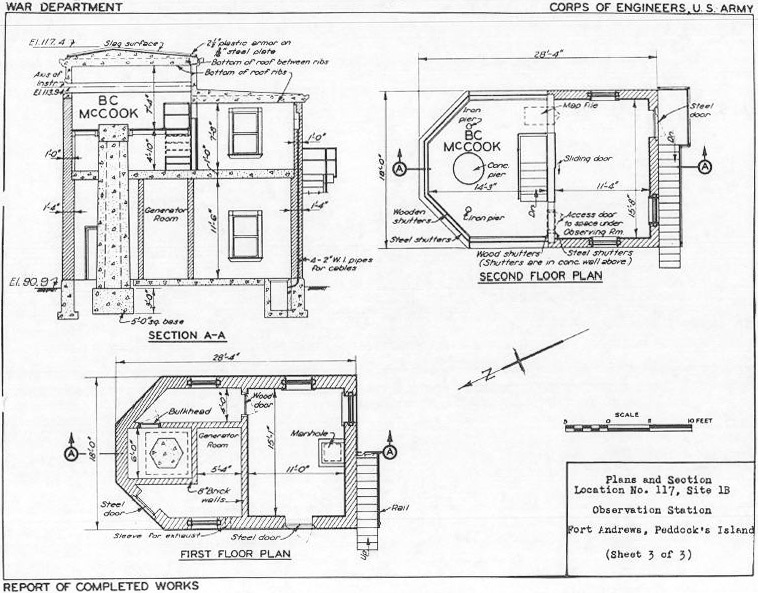Image: East Side WW2 Plan
Description: This is a plan of the so-called East Side fire control building at Ft. Andrews, completed in 1904. The plan was drawn in about 1944, when the Army was planning to splinterproof the structure. On the second floor, the observing room was in front (to the left) and the room in back was (in 1904) a plotting room.
Title: East Side WW2 Plan
Credit: This plan is from the U.S. Engineers' Reports of Completed Works (RCW) for Ft. Andrews.
Author: Unknown authorUnknown author
Permission: This work is in the public domain in the United States because it is a work prepared by an officer or employee of the United States Government as part of that person’s official duties under the terms of Title 17, Chapter 1, Section 105 of the US Code. Note: This only applies to original works of the Federal Government and not to the work of any individual U.S. state, territory, commonwealth, county, municipality, or any other subdivision. This template also does not apply to postage stamp designs published by the United States Postal Service since 1978. (See § 313.6(C)(1) of Compendium of U.S. Copyright Office Practices). It also does not apply to certain US coins; see The US Mint Terms of Use.
Usage Terms: Public domain
License: Public domain
Attribution Required?: No
Image usage
The following page links to this image:


