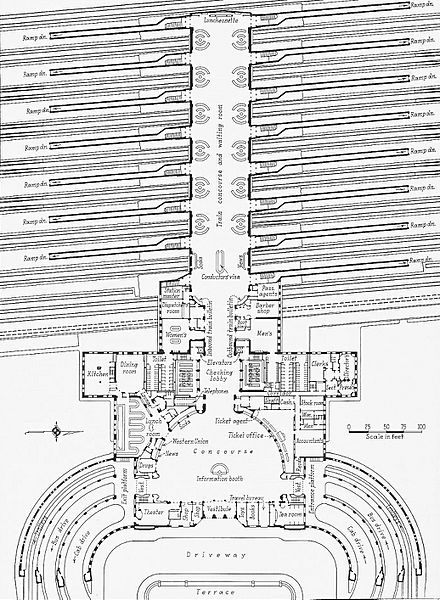Image: CUT Floor plan

Size of this preview: 440 × 600 pixels. Other resolutions: 176 × 240 pixels | 1,381 × 1,883 pixels.
Original image (1,381 × 1,883 pixels, file size: 1.26 MB, MIME type: image/jpeg)
Description: Floor plan of the main level and tracks of Cincinnati Union Terminal.
Title: CUT Floor plan
Credit: Railway Age, copyright not stated or renewed.
Author: Fellheimer and Wagner
Usage Terms: Public domain
License: Public domain
Attribution Required?: No
Image usage
The following page links to this image:

All content from Kiddle encyclopedia articles (including the article images and facts) can be freely used under Attribution-ShareAlike license, unless stated otherwise.
