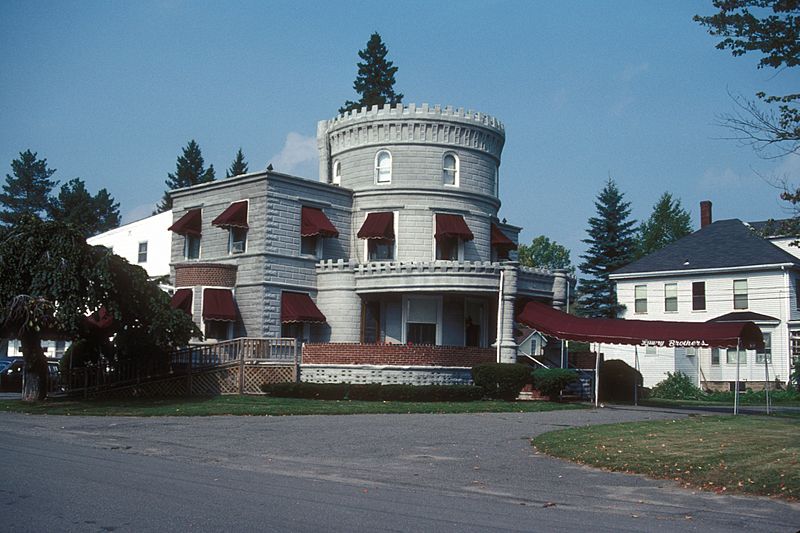Image: AMOS GEROLD HOUSE

Size of this preview: 800 × 533 pixels. Other resolutions: 320 × 213 pixels | 5,229 × 3,484 pixels.
Original image (5,229 × 3,484 pixels, file size: 3.85 MB, MIME type: image/jpeg)
Description: 1910-1913; RARE VERNACULAR ARCHITECTURAL “CASTLE” BUILT WITH CEMENT BLOCKS BY THE FOUNDER OF MAINE’S ONCE EXTENSIVE TROLLEY SYSTEM. AT THE TIME OF HIS FUNERAL ALL TROLLEY CARS IN MAINE STOPPED FOR A BRIEF PERIOD. NOW A FUNERAL PARLOR IN FAIRFIELD
Title: AMOS GEROLD HOUSE
Credit: Own work
Author: JERRYE & ROY KLOTZ MD
Usage Terms: Creative Commons Attribution-Share Alike 3.0
License: CC BY-SA 3.0
License Link: http://creativecommons.org/licenses/by-sa/3.0
Attribution Required?: Yes
Image usage
The following 2 pages link to this image:

All content from Kiddle encyclopedia articles (including the article images and facts) can be freely used under Attribution-ShareAlike license, unless stated otherwise.
