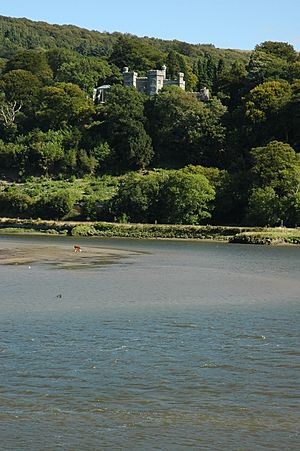Glandyfi Castle facts for kids
Quick facts for kids Glandyfi Castle |
|
|---|---|

"a Georgian country house in picturesque castellated style"
|
|
| Type | House |
| Location | Glandyfi, Ceredigion |
| Built | 1812 |
| Architectural style(s) | Mock castle |
| Governing body | Privately owned |
|
Listed Building – Grade II
|
|
| Official name: Glandyfi Castle | |
| Designated | 21 January 1964 |
| Reference no. | 9874 |
|
Listed Building – Grade II
|
|
| Official name: Gatepiers to Glandyfi Castle | |
| Designated | 23 November 2004 |
| Reference no. | 83263 |
| Lua error in Module:Location_map at line 420: attempt to index field 'wikibase' (a nil value). | |
Glandyfi Castle in Glandyfi, Ceredigion, Wales, is a mock castle dating from the early 19th century. It was built for George Jeffreys, described by some as an evangelist, and by others as a barrister, circa 1819. His great-uncle, Edward, had purchased the estate in 1792. The architect is not known, although John Hiram Haycock has been suggested.
Jeffreys and his wife were friends of Thomas Love Peacock, the novelist and poet, whose wedding took place at the castle in 1820.
The only castellated country house in the county, Glandyfi is a Grade II listed building. It is located on the "Welsh Biosphere and overlooking the RSPB reserve ... [with a view of] the estuary and the mountains of Snowdonia".
History
The Jeffreys were originally from Shrewsbury and had moved to Ceredigion (then Cardiganshire) in the mid-18th century to develop lead smelting mills. Edward Jeffreys bought the Ynyshir estate, which included the site of the present castle, in 1792. He died in 1801, his son Robert died in 1802, and his other son, another Edward, was killed in the Peninsular War in 1812. The estate therefore passed to his brother, George, a lawyer, who began to build the castle immediately on his inheritance.
In 1819 Jeffreys was made High Sheriff of Cardiganshire and the following year his close friend, Thomas Love Peacock, married Jane Griffith, an event celebrated by their reception at the castle. Jeffreys died in 1868 and the death of his second son, Charles, in 1906 saw the sale of Glandyfi.
20th and 21st century history
After the death of a series of family members, the castle and its 370 acres were sold, to Lewis Pugh Pugh of Abermad; this owner kept some of the land but sold the house and 43 acres to Maj R. J. Spurrell.
In the 1950s, the property was purchased by BSA motorcycles corporation, for the use of Sir Bernard Docker, Chairman of Birmingham Small Arms Company. Docker and his second wife, Norah Collins, were known for their extravagant lifestyles, generally funded from the assets of Docker's companies rather than their own. Their profligacy saw Docker's abrupt removal from the chairmanship of BSA, and the sale of Glandyfi, in 1956.
Since the Docker era, the castle had undergone another restoration and refurbishment.
The castle was later used as an hotel, a wedding venue and a bed-and-breakfast establishment That usage ended in September 2019 when the property was listed for sale. It was described in 2019 as beautifully restored by Country Life magazine. The castle then included 10 bedrooms, 10 bathrooms and 31 acres (13 ha) of land.
Architecture and description
The Agrarian and Industrial revolutions of the mid-18th century saw the emergence of Gothic Revival architecture, which began to challenge the dominance of the Baroque. This saw an explosion of castle-building; notable examples within Wales were Penrhyn in the north and Cyfartha in the south. Glandyfi is on a much smaller scale, but stands comparison with Stanage Park at Knighton, just over the border in Powys. Stanage was designed by John Hiram Haycock and the connections are such that Pevsner suggests Haycock as the architect for Glandyfi, although Cadw notes the lack of documentary evidence to support this.
In 2019, Country Life described the building as a Regency castle and as "John Nash style Gothic Regency country home". This report added that the castle "is said to be similar to Stanage Park [built by] H. Haycock of Shrewsbury, who may also have been the architect at Glandyfi".
The castle consists of a two-storey central block, with a three-storey tower to the left and a large buttress to the right. A dining room and a small tower are later additions. Battlements crenellate the whole. The interior contains imported wood panelling. The castle is a Grade II listed building, its listing record noting that it is "the only example [of a] Georgian country house in picturesque castellated style in the county".

