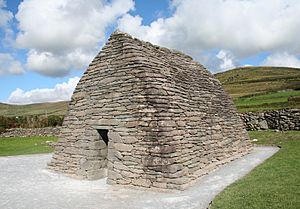Gallarus Oratory facts for kids
Quick facts for kids Gallarus Oratory |
|
|---|---|
|
Séipéilín Ghallarais
|
|
 |
|
| Lua error in Module:Location_map at line 420: attempt to index field 'wikibase' (a nil value). | |
| Location | Dingle Peninsula, County Kerry |
| Country | Ireland |
| Denomination | Pre-Reformation Catholic |
| Specifications | |
| Floor area | 14.4 m2 (155 sq ft) |
| Materials | Old Red Sandstone |
| Administration | |
| Archdiocese | Cashel |
| Diocese | Ardfert and Aghadoe |
The Gallarus Oratory (Irish: Séipéilín Ghallarais, Gallarus being interpreted as either 'rocky headland' (Gall-iorrus) or 'house or shelter for foreigner(s)' (Gall Aras) is a chapel on the Dingle Peninsula, County Kerry, Ireland. It has been presented variously as an early-Christian stone church by antiquary Charles Smith, in 1756; a 12th century Romanesque church by archaeologist Peter Harbison in 1970; a shelter for pilgrims by the same in 1994. The local tradition prevalent at the time of Charles Smith attributed it to one Griffith More, being a funerary chapel built by him or his family at their burial place.
The oratory overlooks the harbour at Ard na Caithne (formerly also called Smerwick) on the Dingle Peninsula.
Contents
Name
There exist several interpretations as to the origin and meaning of the Irish placename Gallarus. Archaeologist Peter Harbison ventures the meaning to be something like 'the house or shelter for foreigner(s)' (Gall Aras), the said foreigners being possibly "these pilgrims that have come from outside the Peninsula."
However, according to lexicologist Pádraig Ó Siochfhradha (aka An Seabhach), the name does not refer to a foreign settlement but to a rocky headland (Gall-iorrus).
Discovery
As the oratory is the only intact specimen of its type, it has attracted considerable attention, starting from antiquarians in the mid-18th century. The first account we have of the oratory is Charles Smith's description of 1756 in The Antient and Present State of the County of Kerry (Dublin), p. 191.
Architecture
Material
The oratory is built of large cut stones from the Dingle Beds of the Upper Silurian Old Red Sandstone. Charles Smith, who discovered the edifice in 1756, described the stone as "a brown free-stone, brought from the cliffs of the sea shore, which cuts readily and is very durable."
Masonry
The stones are cut on every side and end so as to fit perfectly together. They exhibit smoothly finished outside facings that follow the slant of the wall.
The edifice is usually thought to have been built without mortar, but there is evidence that even if mortar "was never visible in the wall facings it was used as a structural medium for the interior of the wall at least." A thin layer of lime mortar is used to bond the stones together and to fill in small hollows in the inner faces.
Morphology
The oratory’s shape has been compared to that of an upturned boat because of its sloping side walls. The edifice uses corbel vaulting. The stones are positioned on each course with their edges projecting inward by a small increment as the walls rise. Besides, they are laid at a slight angle, lower on the outside than on the inside, thus allowing rainwater to run off. Both techniques can still be seen in the modern agricultural clocháns of the Dingle peninsula.
The edifice has two side walls and two end walls, sloping and converging at the top, each of one piece, playing a dual role as load-bearing wall and corbelled half-vault. Some slight sagging has occurred across the length of the northern roof slope.
Interior
The interior room is approximately 4.8 metres (16 ft) by 3 metres (10 ft), a size that befits more an oratory or a small chapel than a church.
It is dimly lit, with only a tiny round-headed window in the east wall, opposite the entrance door. The window splays more widely towards the inside of the wall.
The doorway is 1.67 m (5.5 ft) high. It has a flat lintel. On the inside over the lintel, two holed stones project out from the wall, possibly for the attachment of a wooden door.
Dates and uses
Minor trial cuttings carried out at Gallarus in November 1970 yielded no finds or evidence of features or activity which might shed light on the period of construction and use of the oratory.
An early Irish stone church
Antiquarian Charles Smith is the originator of the claim that the building is an early Irish stone church although no historical information is available prior to 1756 regarding its use.
A Romanesque Church
In 1970, archaeologist Peter Harbison argued that the oratory might have been built as late as the 12th century for a number of reasons, mainly because the east window has a rounded top made of two carved stones (not a true arch).
A private funerary chapel
Harbison also produced some evidence pointing to a later date and a different use: a letter by English traveller Richard Pococke who visited the oratory in 1758, two years after it was discovered by Charles Smith: "Near this building they show a grave with a head at the cross of it and call it the tomb of the Giant; the tradition is that Griffith More was buried there, & as they call'd [it] a chapel, so probably it was built by him or his family at their burial place."
A shelter for pilgrims
In 1994 and 1995, Peter Harbison gave up the hypothesis of a 12th century church and claimed that the placename Gallarus meant 'the house or shelter of foreigner(s)' (Gall Aras), the said "foreigner(s)" being pilgrims from outside the peninsula. However, this does not accord with lexicologist Padraig O Siochfhradha's translation of the name as "rocky headland" (Gall-iorrus).
Gallery
See also
 In Spanish: Oratorio de Gallarus para niños
In Spanish: Oratorio de Gallarus para niños







