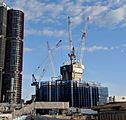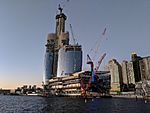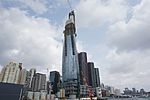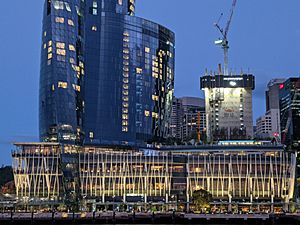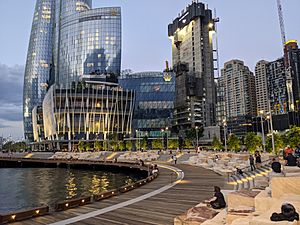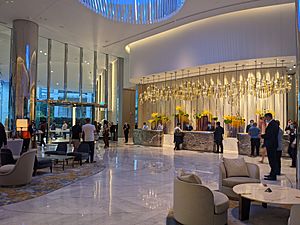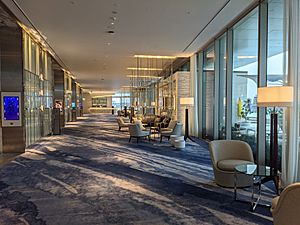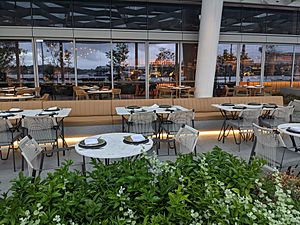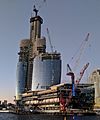Crown Sydney facts for kids
Quick facts for kids Crown Sydney |
|
|---|---|
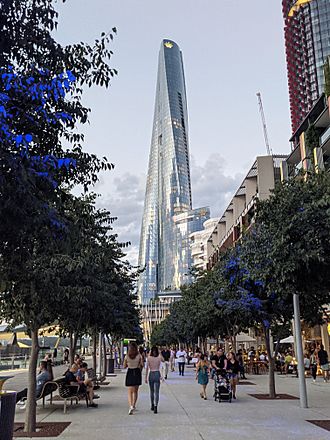
Crown Sydney in January 2021
|
|
| Alternative names | One Barangaroo |
| Record height | |
| Tallest in Sydney since 2020 | |
| Preceded by | Chifley Tower |
| General information | |
| Status | Complete |
| Type | Mixed use |
| Location | Barangaroo, Sydney Australia |
| Address | 1-11 Barangaroo Avenue |
| Coordinates | 33°51′44″S 151°12′04″E / 33.862220°S 151.201160°E |
| Construction started | October 2016 |
| Topped-out | March 2020 |
| Completed | December 2020 |
| Opened | December 28 2020 |
| Cost | A$2.2 billion |
| Owner | Crown Resorts |
| Height | |
| Tip | 271.3 metres (890 ft) |
| Observatory | 250 metres (820 ft) |
| Technical details | |
| Floor count | 75 (71 above ground) (4 below ground) |
| Lifts/elevators | 10 |
| Design and construction | |
| Architecture firm | WilkinsonEyre |
| Developer | Crown Resorts |
| Structural engineer | Robert Bird Group |
| Services engineer | LCI |
| Main contractor | Lendlease |
|
Casino information
|
|
| No. of rooms | 350 (hotel) 82 (apartments) |
| Casino type | Land-based |
Crown Sydney (also referred to as One Barangaroo), is a skyscraper in Barangaroo, Sydney, Australia. Developed by Crown Resorts, it mainly comprises a hotel, residential apartments, and a casino. It was designed by WilkinsonEyre, standing at a height of 271.3 m (890 ft) with 75 floors, making it the tallest building in Sydney and 4th tallest building in Australia. Construction first began in October 2016, before topping out in March 2020. Crown Sydney was completed in December 2020.
Construction
Lendlease was contracted for the main construction of the structure, while the Robert Bird Group oversaw structural engineering and LCI as head of MEP servicing.Initial site works commenced in October 2016, starting with an excavation and decontamination of the site, mostly of remnants of asbestos; indicative of the site's industrial history. Excavation of the basement and foundation works would continue throughout 2017. Between February and March 2018, tower cranes were assembled on site, to commence works on the main core and floorplates, which would see the structure start to rise throughout 2018. A top-down method of construction was utilised on the core.
By March 2019, the structure had reached a height of 120 metres (394 ft). The structure continued to rise throughout 2019, reaching a "halfway point" in its construction by May 2019, which would be followed closely by the installation of approximately 7000 triangular glass panels for the facade of the building. The main core of the structure topped-out in March 2020, followed by the floorplates which topped out and reached the building's full architectural height in May 2020. Fit-out of the internals of the building and facade continued throughout 2020, before completion was reached in December 2020. Crown Sydney was officially inaugurated to the public on December 28th 2020.
Design and layout
Crown Resorts launched a design competition, seeking expressions of interest from eight architecture firms with experience in similar hospitality focused projects. A shortlist of designs from Adrian Smith + Gordon Gill, Kohn Pedersen Fox and WilkinsonEyrewere subsequently selected in 2013, and a Jury panel was formed for the selection of the hotel's final design and Principal Architect. The Jury panel consisted of representatives from Crown Resorts, Lendlease and the Barangaroo Delivery Authority as well as a prominent architect representing the NSW Department of Planning and an observer from the City of Sydney.
Subsequently, the Jury unanimously voted on Wilkinson Eyre's design, who was announced by Crown as the hotel's architect in May 2013.
The design and form of the tower takes inspiration from natural forms and curved geometry, emanating from three "petals" that twist and rise together, The geometry of the tower was derived using parametric 3D modelling, to accommodate a 60-degree twist in the outer skin with helical columns on the perimeter while maintaining a vertical core structure. According to Wilkinson Eyre, the tower "is derived from a sculptural form that is reminiscent of three twisting petals and takes inspiration from nature, being composed of organic forms without literal or direct reference". Additionally, the twisting shape of the upper and intermediate levels of the tower are designed to maximise views of the Harbour Bridge and the Opera House. Founding architect Chris Wilkinson further describes the design of the tower as "a sculptural form that will rise up on the skyline like an inhabited artwork, with differing levels of transparency, striking a clear new image against the sky”.
The casino floor along with bars, restaurants and other hospitality venues occupy the podium of the tower. Crown Resort's six star hotel occupies the lower levels of the tower from levels 6 to 32, including the protruding lower south east wing of the building. Private residential apartments occupy levels 33 to 63 of the tower, while duplex penthouses occupy levels 64 to 66. A public observation deck occupies a small section of level 66. The tower is topped with the hotel's "sky villas", occupying levels 67 to 69, with utilities making up the remaining levels of 70 and 71.
Gallery
Sociological criticism
Researchers from the Responsible Gambling Fund financed, University of Sydney Gambling Treatment Clinic, have suggested that strategies such as a minimum bet size are not likely to prevent the local community from being affected by problem gambling. They have suggested that students, new immigrants and working class individuals are typically and more likely found to be losing large amounts of money at Casino style table and electronic games.
Academic researchers have suggested that while the casino is initially not licensed to offer poker machines, it will inevitably gain a licence in future years.
Images for kids
See also
 In Spanish: Crown Sydney para niños
In Spanish: Crown Sydney para niños




