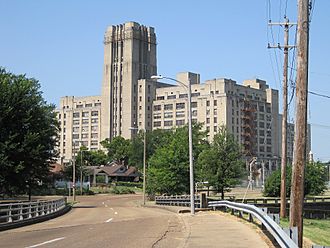Crosstown Concourse facts for kids
Quick facts for kids Crosstown Concourse |
|
|---|---|
 |
|
| General information | |
| Type | Mixed-use development |
| Architectural style | Art Deco |
| Location | 495 North Watkins Street Memphis, Tennessee 38104 |
| Completed | 1927 |
| Opening | 1927 |
| Renovated | 2015 |
| Owner | Crosstown, LLC |
| Technical details | |
| Floor count | 14 |
| Floor area | 1,500,000 square feet (140,000 m2) |
| Design and construction | |
| Architect | Nimmons & Co. Looney Ricks Kiss in association with DIALOG (renovation) |
Crosstown Concourse is a mixed use development in the heart of the Crosstown neighborhood, so named for the intersecting trolley tracks at Cleveland and Poplar that connected Memphis commuters to the neighborhood in 1927. Today, Crosstown remains a hub where Memphians of all backgrounds come together to live, work, dine, shop, go to school, and experience the arts in the heart of the city. Bordered by Poplar and Jackson Ave., the Crosstown neighborhood is located two miles from downtown and is anchored by Crosstown Concourse, a 1,200,000 sq ft marvel of architectural rehabilitation housed in an old Sears distribution center.
Crosstown Concourse includes 65,000 square feet of retail, 630,000 square feet of commercial office space, and 265 apartments. The property is also Platinum LEED certified - the largest historical adaptive reuse platinum LEED certified building in the world.
History
Crosstown Concourse was once a Sears, Roebuck & Co. distribution center and retail store, which opened on August 27th, 1927, welcoming nearly 30,000 visitors on that first day. The original 640,000 sf structure was built in only 180 days. By 1965, five separate additions expanded the Sears Crosstown facility to a final size of 1,500,000 sf. In addition to the 150,000 sf retail store, the building was the distribution center for all orders in the Mid-South, including Mississippi, Louisiana, Arkansas, and Alabama and handled 45,000 orders daily, selling everything from clothes and board games to go-carts and kit houses.
Revitalization
Forty years after opening its doors, Sears Crosstown had grown to a mammoth 1.5 million square feet on 19 acres. Sears closed the Crosstown retail store in 1983.
The site remained a regional distribution center for Sears. But less than 30 years later, due to the decline in the company's mail-order business, Sears closed many of its warehouses across the country, including Crosstown. Sears closed the Crosstown retail store in 1983 due to bankruptcy.
The building was left vacant in 1993 and remained an iconic yet vandalized and empty tower for more than 20 years.
Today, Crosstown Concourse is a vertical urban village anchored in expanding culture, arts, education and healthcare.
Todd Richardson, art history professor at the University of Memphis, and Christopher Miner, a video artist, formed Crosstown Arts in 2010, a nonprofit contemporary arts organization that would serve as the building's developer and is now also a building tenant.
Two years later, the two had commitments from eight local tenants willing to lease a total of 600,000 square feet, nearly half of the building. By the time Crosstown officials asked the Memphis City Council for $15 million (the project's final piece of funding) a year later, the building's tenants included Church Health, Methodist Healthcare, Gestalt Community Schools, St. Jude Children's Research Hospital, ALSAC, Memphis Teacher Residency, Rhodes College, and, of course, Crosstown Arts.
The building now includes Crosstown Arts, Crosstown High School, Parcels apartments, a small hotel, numerous health-care agencies and nonprofits, 15 restaurants, retail, and more.
The revitalization of the building led to a foreseen improvement in the surrounding community.

