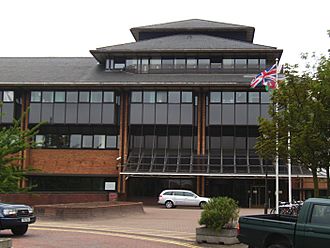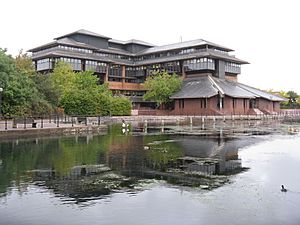County Hall, Cardiff facts for kids
Quick facts for kids County Hall, Cardiff |
|
|---|---|

County Hall
|
|
| General information | |
| Address | Bute East Dock, Atlantic Wharf, Butetown, Cardiff |
| Country | United Kingdom |
| Coordinates | 51°28′10″N 3°09′48″W / 51.46956°N 3.16326°W |
| Completed | 1987 |
| Design and construction | |
| Architect | J. R. C. Bethell |
The County Hall (Welsh: Neuadd y Sir) is a municipal building located beside the disused Bute East Dock in the Atlantic Wharf area of Butetown, Cardiff. Formerly the home of South Glamorgan County Council, it is now the headquarters of Cardiff Council.
History
Design and construction
Following the implementation of the Local Government Act 1972, which broke up Glamorgan County Council and established South Glamorgan County Council, the new county council was initially headquartered in a building on Newport Road, Cardiff. After finding this arrangement inadequate for their needs, the new county leaders decided to procure a purpose-built county hall: the site they selected was derelict land on the west side of Bute East Dock.
The building was designed by J. R. C. Bethell, the County Architect for South Glamorgan, and built between 1986 and 1987. This was at a time when the surrounding area consisted mainly of post-industrial dereliction. Hence the construction of the new building has been described in Buildings of Wales: Glamorgan as a "remarkable gesture of faith [by] the South Glamorgan County Council". It is seen as representative of a new form of civic building that does not dominate its surroundings by its size, or formal language, to the extent that it could "even [be] a deliberate abregation of the arrogant assertiveness of the late C19, expressed across the water". It was officially opened by Lord Callaghan in October 1988.
Development
On 1 April 1996, under the Local Government (Wales) Act 1994, South Glamorgan County Council was broken up; Cardiff Council became the local authority in the area and took over County Hall. In September 2007, former Council chief executive Byron Davies unveiled plans for large efficiency improvements and additional funding, which could include selling County Hall, the Cardiff Heliport and up to 40% of Cardiff Bus. In 2013, the potential sale and demolition of County Hall was again raised, as part of Cardiff Council's plans to reduce their property commitments. It was suggested an indoor arena and convention centre could be built on the site. In 2023, the council invited expressions of interest in a mixed-use development of 30 acres (12 ha) in the Atlantic Wharf area, to sit alongside a proposed 17,000-seat arena.
Architecture and use
County Hall is generally three storeys in height, but rises to four and five storeys in places. Its distinctive shallow pitch roofs are of black slate. The building is formed around a central courtyard.
It is the main headquarters of Cardiff Council and is home to many of the council's departments. Internally, the principal rooms are the council chamber and committee rooms. The building also houses the council's Camera Control Room, in which CCTV is used to monitor locations across the city in an attempt to stop fly-tipping and other criminal activity.
County Hall is also marketed as a venue for conferences, weddings and other events. It has an in-house catering team, a bar for refreshments and function suites to accommodate up to 300 people.


