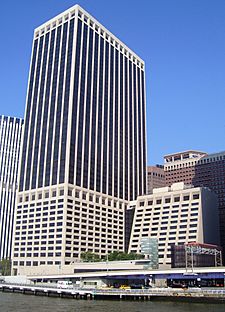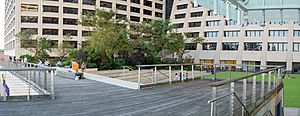55 Water Street facts for kids
Quick facts for kids 55 Water Street |
|
|---|---|

55 Water Street as seen from the East River
|
|
| General information | |
| Status | Complete |
| Type | Office |
| Architectural style | International style |
| Location | 55 Water Street Manhattan, New York City |
| Coordinates | 40°42′12″N 74°00′33″W / 40.7032°N 74.0091°W |
| Construction started | 1969 |
| Completed | 1972 |
| Owner | Retirement Systems of Alabama |
| Height | |
| Roof | 687 ft (209 m) |
| Technical details | |
| Floor count | 53 |
| Floor area | 3.5 million square feet (325,000 m2) |
| Lifts/elevators | 59 |
| Design and construction | |
| Architect | Emery Roth & Sons Lee S. Jablin |
| Developer | Uris Buildings Corporation |
| Structural engineer | James Ruderman |
55 Water Street is a 687-foot-tall (209 m) skyscraper in the Financial District of Lower Manhattan, New York City, on the East River. The 53-story, 3.5-million-square-foot (325,000 m2) structure was completed in 1972. Emery Roth & Sons designed the building, which is the second largest in New York City by floor area after One World Trade Center. In an arrangement with the Office of Lower Manhattan Development, it was built on a superblock created from four adjoining city blocks, suppressing the western part of Front Street.
Its closest competitors in square footage are the MetLife Building at 3,140,000 square feet (292,000 m2) and 111 Eighth Avenue at 2,900,000 square feet (270,000 m2). One World Trade Center has roughly the same square footage, at 3,500,000 square feet (325,000 m2). The original World Trade Center was bigger when it opened in 1973.
Contents
History
From 1973 to 1983, the Whitney Museum of American Art maintained a branch museum on the third floor of the building; space was rented for $1 a year and the operating cost was paid for by several Financial District corporations.
Since 1993, the building has been owned by Retirement Systems of Alabama who purchased it out of bankruptcy for $202 million from Olympia & York. The new owners hired Kohn Pedersen Fox to design cosmetic remodeling plans in addition to spending over $20 million to remove asbestos from the building and install a back-up electrical system.
In early 2001, Goldman Sachs briefly considered leasing space in 55 Water Street and proposed building a 13-story, 240 feet (73 m) addition on the plaza site which would have included seven large trading floors. The plan also proposed adding 35 feet (11 m) to the north tower. To compensate for the loss of public space, Goldman Sachs proposed paying for various improvements of public space nearby. The plans were quickly dropped and Goldman Sachs cited economic conditions as the reason although some neighborhood residents had begun to voice opposition.
On October 29, 2012, the building sustained damage related to Hurricane Sandy when over 32 million U.S. gallons (0.12×106 kl) of water flooded three underground levels and rose to waist-high in the lobby. On November 23, while repairs were being conducted a fire caused injuries to 27 people, mostly those working on the lower levels. To prepare for future storms the building's owner planned to relocate electrical equipment from the basement to the third floor starting in late 2013. A flood control infrastructure was also installed around the perimeter of the building to mitigate any flooding should a storm of similar magnitude affect the location in the future.
Design
On the north side of the tower is a 15-story wing with a sloping facade and terraces facing the river. The largest terrace forms a privately owned public space known as the "Elevated Acre", about 30 feet (9.1 m) above street level and accessible via escalator and stairs from the sidewalk on Water Street. The creation of public space allowed the developers to increase the total square footage of 55 Water Street beyond what zoning regulations would otherwise have allowed on the site.
The Elevated Acre was originally planned as part of a series of high-level public spaces along East River, to be connected with walkways running above the street level. The Elevated Acre is available for rental as a venue for special events and weddings and during the summer months occasionally hosts free movie screenings open to the community. The original 4,800-square-metre (52,000 sq ft) plaza was designed by M. Paul Friedberg & Associates, and had the same red brick tiles as his Jeannette Park to the south of the tower. The building, its plazas and Jeannette Park were renovated and redesigned by Lee S. Jablin of Harman Jablin Architects. The Elevated Acre was renovated in 2005 by Rogers Marvel Architects and Ken Smith Landscape Architects.
55 Water Street was the last major building built by Uris Buildings Corporation.
Tenants
The New Water Street Corporation operates, manages, and leases the building. CB Richard Ellis is the leasing agent.
The building is the headquarters of EmblemHealth. HIP Health Plan of New York, which became a part of EmblemHealth, moved there with 2,000 employees in October 2004. It was the largest corporate relocation in downtown Manhattan following the September 11 attacks. Standard & Poor's, a corporate rating agency, FXCM, a forex broker and the Depository Trust & Clearing Corporation are also headquartered in the building. The New York City Department of Transportation also has offices in the building.
McGraw Hill Financial, parent of Standard & Poor's, moved its headquarters from 1221 Avenue of the Americas to 55 Water Street in June 2015. Hugo Boss moved its North American headquarters to the Financial District in 2015, leaving RXR Realty’s Starrett-Lehigh Building at 601 West 26th Street. In 2019, software company Justworks also announced they would be moving from the Starrett-Lehigh Building into 270,000 square feet (25,000 m2) on the building's 27th, 29th, 30th, and 31st floors.
Images for kids
See also
 In Spanish: 55 Water Street para niños
In Spanish: 55 Water Street para niños





