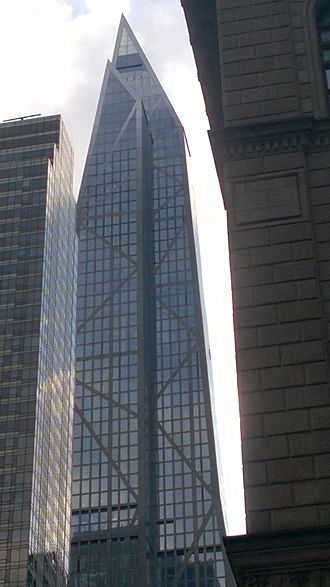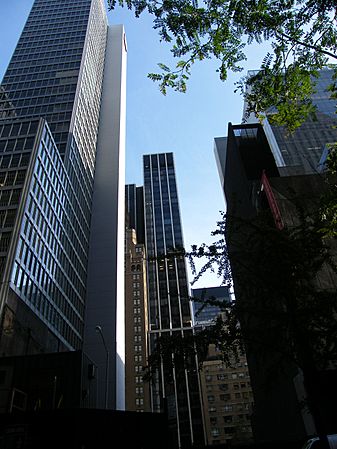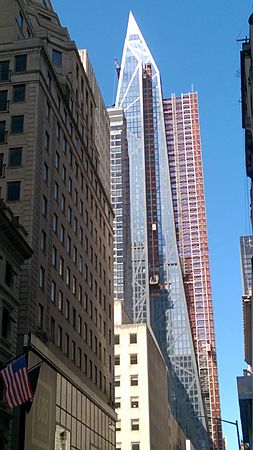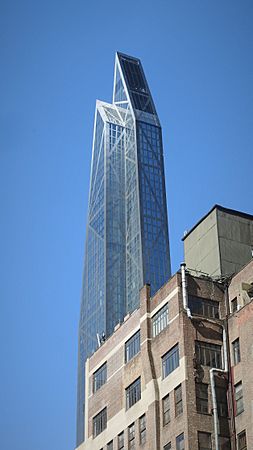53W53 facts for kids
Quick facts for kids 53 West 53 |
|
|---|---|

53 West 53 condominium tower, looking west on August 9, 2019.
|
|
| General information | |
| Status | Complete |
| Type | Museum, Residential Condominiums |
| Location | 53 West 53rd Street New York City, New York, United States |
| Coordinates | 40°45′42″N 73°58′42″W / 40.761626°N 73.978394°W |
| Construction started | 2015 |
| Completed | 2019 |
| Height | |
| Roof | 1,050 ft (320 m) |
| Technical details | |
| Floor count | 77 |
| Design and construction | |
| Architect | Jean Nouvel |
| Developer | Hines, Pontiac Land Group, Goldman Sachs |
| Structural engineer | WSP Global |
| Main contractor | Lendlease Group |
53 West 53 (also known as the MoMA Expansion Tower and 53 West 53rd Street, and formerly known as Tower Verre) is a supertall skyscraper located in Midtown Manhattan, New York City, adjacent to the Museum of Modern Art. It was constructed by the real estate companies Pontiac Land Group and Hines. 53 West 53 is 1,050 feet (320 m) tall.
The building had been in development since 2006, but was delayed for several years due to disputes over the design and difficulties in securing financing. Construction began in late 2014. It was officially topped out in August 2018 and completed the next year. As of November 2019[update], 53 West 53 is the tenth-tallest completed building in the city.
History
Planning
The Museum of Modern Art (MoMA), which owned the building's 17,000-square-foot (1,600 m2) lot, completed a major expansion in 2004 and sold the lot to developer Gerald D. Hines for $125 million in 2007. The developer also bought air rights from the University Club of New York and St. Thomas Church. Hines planned to build a skyscraper called Tower Verre on the site. The building, designed by Jean Nouvel, initially was proposed to stand 1,250 feet (381 m) tall (the same height as the Empire State Building below its mast). Nicolai Ouroussoff of The New York Times called the project "one of the most exciting additions to New York's skyline in a generation".
Tower Verre ran into considerable opposition. Residents and preservationists said that the design would "prevent it from harmoniously fitting into its surroundings", and state senator Liz Krueger said that the building would "overwhelm the area’s infrastructure and services". On September 9, 2009, the New York City Planning Commission said the building could be built if 200 feet (61 m) were clipped off the top. The decision was derided by several prominent architecture critics. The 1,050-foot (320 m) version was approved by the New York City Council on October 28, 2009, in a 44-3 vote.
Construction
Financing had been scarce until October 2013, when the Kwee brothers' Pontiac Land agreed to provide $200 million in equity, supported by an $860 million loan from a consortium of Asian banks. In September 2014, the air rights were purchased from MoMA and the building became known as 53 West 53.
Pontiac Land Group served as Hines' development partners on the building, and they secured an $860 million construction loan from a consortium of Asian banks including United Overseas Bank, Maybank, OCBC Bank, and DBS Bank. Construction started in 2015. By July 2016, construction management company Lend Lease had completed excavation and foundation work with superstructure concrete up to the 8th floor. The building officially topped-out in August 2018, with the final apex of the building being installed in late December 2018. It was completed in November 2019.
Design
Officially named 53 West 53, the building is 82-story, 145-unit tower with a total height of 1,050 feet (320 m). 53W53's total floor area is approximately 750,000 square feet (70,000 square meters), and the condominiums in the building were designed by Thierry Despont. The building's skin contains a faceted facade that tapers to a set of crystalline peaks at the apex of the tower. As of November 2019[update], 53 West 53 is the tenth-tallest completed building in the city.
Amenities
The building is mixed-use, with condominiums, museum gallery space and a private restaurant at the base. There are 145 residences ranging from one to five bedrooms. The project added some 40,000 square feet (3,700 m2) of gallery space to MoMA.
Residents have special privileges at MoMA, including unlimited free admission to the museum, exhibition previews, discounts in MoMA stores, and access to film screenings. The building also includes a theater, 65-foot lap pool, fitness center, library with a fireplace, children's playroom, wine tasting room, and a double-height lounge with Central Park views available for events. Services available for a fee include a pantry stocking service, a housekeeping service, and pet walking.
-
The building is located between the Financial Times Building on the left and The Museum of Modern Art on the right.
See also
 In Spanish: 53W53 para niños
In Spanish: 53W53 para niños




