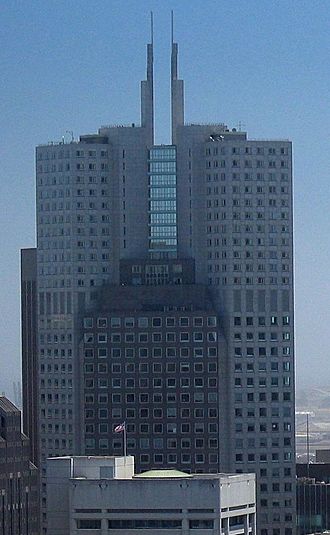345 California Center facts for kids
Quick facts for kids 345 California Center |
|
|---|---|
 |
|
| Alternative names | California Center Hotel Stun Gun Towers Tweezer Towers |
| General information | |
| Type | Commercial offices Hotel |
| Location | 345 California Street San Francisco, California |
| Coordinates | 37°47′33″N 122°24′02″W / 37.7925°N 122.4005°W |
| Completed | 1986 |
| Cost | US$83 million |
| Owner | Metropolis Investment Holdings Inc. |
| Management | Cushman & Wakefield |
| Height | |
| Architectural | 695 ft (212 m) |
| Tip | 721 ft (220 m) |
| Roof | 620 ft (190 m) |
| Technical details | |
| Floor count | 48 |
| Floor area | 570,900 sq ft (53,040 m2) |
| Lifts/elevators | 12 |
| Design and construction | |
| Architect | Skidmore, Owings & Merrill |
| Structural engineer | Skidmore, Owings & Merrill |
| Main contractor | Hathaway Dinwiddie |
345 California Center is a 48-story office tower in the financial district of San Francisco, California. Completed in 1986, the 211.8 m (695 ft) tower is the fifth tallest in the city after the Salesforce Tower, Transamerica Pyramid, 181 Fremont, and 555 California Street if the spires are included. It was originally proposed to be 30 m (98 ft) taller. The building was developed by Norland Properties, a private real estate investment firm led by Hany Ben-Halim.
345 California is in the middle of a block with historic buildings on each of the four corners. Initially planned as condominiums, the top 11 floors of the building are the Four Seasons Hotel San Francisco at Embarcadero, located in twin towers set at 45-degree angles to the rest of the building. Several glass skybridges offer views of the San Francisco Bay Area. The hotel has the street address 222 Sansome, with a different entrance.
Floors
The floors of the building are used as follows:
- 38F - 48F: Loews Regency San Francisco
- 4F - 36F: Offices
- 2F - 3F: Retail and Restaurants
- 1F: Lobby Entrance to the Office and Hotel
- B2F-B1F: Parking Space
Gallery
See also
 In Spanish: 345 California Center para niños
In Spanish: 345 California Center para niños



