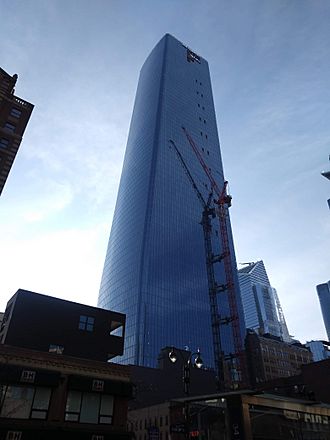1 Manhattan West facts for kids
Quick facts for kids Manhattan West Tower 1 |
|
|---|---|

Under construction, February 2019.
|
|
| General information | |
| Status | Complete |
| Type | Office |
| Address | 401 Ninth Avenue |
| Coordinates | 40°45′07″N 73°59′52″W / 40.7519°N 73.9979°W |
| Completed | 2019 |
| Cost | $1.901 billion |
| Height | |
| Roof | 995 ft (303 m) |
| Technical details | |
| Floor count | 67 |
| Floor area | 171,000 m2 (1,840,600 sq ft) |
| Design and construction | |
| Architect | Skidmore, Owings and Merrill |
| Structural engineer | Skidmore, Owings and Merrill |
| Main contractor | Tishman Construction |
1 Manhattan West is a 67-story office skyscraper in the Manhattan West development. It was completed in 2019 and will serve as the second tower completed in the development after 3 Manhattan West.
Contents
History
In July 2018, Wells Fargo provided a $530 million construction loan for the project. The structure topped out in August 2018, and officially opened on October 30, 2019.
Architecture and design
The building is 67-stories, 2.1 million square feet and anticipated to achieve LEED Gold certification.
The structural system of the tower is composed of a central reinforced concrete core and a perimeter steel moment frame. Part of the tower overhangs the below ground train tracks leading into Penn Station. In order to avoid the tracks, the perimeter columns on the south, north, and east sides do not come down to ground level, but are transferred to the core above the building's lobby.
Tenants
As of September 2019, the building was 86% leased:
- Floors 6-22, 48: Ernst & Young
- Floors 23-27: National Hockey League
- Floors 28-46: Skadden, Arps, Slate, Meagher & Flom LLP
- Floors 50-51: McKool Smith
- Floor 56: Pharo Management
- Floors 59-67: Accenture
See also
 In Spanish: One Manhattan West para niños
In Spanish: One Manhattan West para niños

