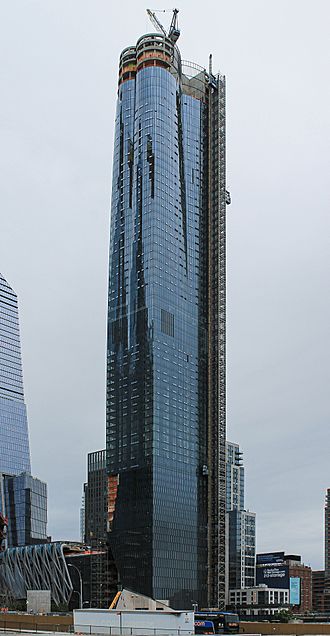15 Hudson Yards facts for kids
Quick facts for kids 15 Hudson Yards |
|
|---|---|

Seen in June 2018
|
|
| Alternative names | Tower D |
| General information | |
| Status | Complete |
| Type | Residential |
| Location | 30th Street & Eleventh Avenue Manhattan, New York City |
| Coordinates | 40°45′17″N 74°00′11″W / 40.7546°N 74.0030°W |
| Groundbreaking | December 4, 2014 |
| Completed | March 15, 2019 |
| Management | The Related Companies L.P. Oxford Properties Group Inc. |
| Height | |
| Roof | 917 feet (280 m) |
| Technical details | |
| Floor count | 88 |
| Floor area | 799,995 sq ft (74,322.0 m2) |
| Design and construction | |
| Architect | Kohn Pedersen Fox (master planner) Diller Scofidio + Renfro (lead architect) Rockwell Group (lead interior architect) |
| Structural engineer | WSP |
15 Hudson Yards is a residential skyscraper on Manhattan's West Side, completed in 2019. Located in Chelsea near Hell's Kitchen Penn Station area, the building is a part of the Hudson Yards project, a plan to redevelop the Metropolitan Transportation Authority's West Side Yards.
History
15 Hudson Yards started construction on December 4, 2014. In September 2015, the project received $850 million in construction financing from UK hedge fund The Children's Investment Fund Management. Additional funding came from the New York State Housing Finance Agency due to the building's affordable housing component. The tower was topped out in February 2018 and opened on March 15, 2019. By January 2019, approximately 60% of the building's units had been sold.
Architecture and design
15 Hudson Yards is designed by Diller Scofidio + Renfro, Lead Architect and Rockwell Group, Lead Interior Architect and features straps along the middle and top part of the building to make it more "fluid-like". Ismael Leyva Architects, P.C. served as the Executive Architect. Structural engineering as performed by WSP Cantor Seinuk.
The building includes 285 residential units. The 50th and 51st floor are a 40,000 square feet (3,700 m2) amenity space containing an aquatics center with a 75-foot-long swimming pool, spa, fitness center, yoga studio, children’s playroom, private dining suites, screening room, golf club lounge, wine storage, and business center. The building also features the "Skytop", an open-air terrace on top of the building that is marketed as the highest outdoor residential roof deck in New York City.
The tower is integrated with The Shed, a cultural venue at the tower's base. Opened on April 5, 2019, The Shed hosts activities in a wide range of cultural areas including art, performance, film, design, food, fashion, and new combinations of cultural content. The building's lobby contains a large-scale wooden installation designed by American sculptor Joel Shapiro.
See also
 In Spanish: 15 Hudson Yards para niños
In Spanish: 15 Hudson Yards para niños

